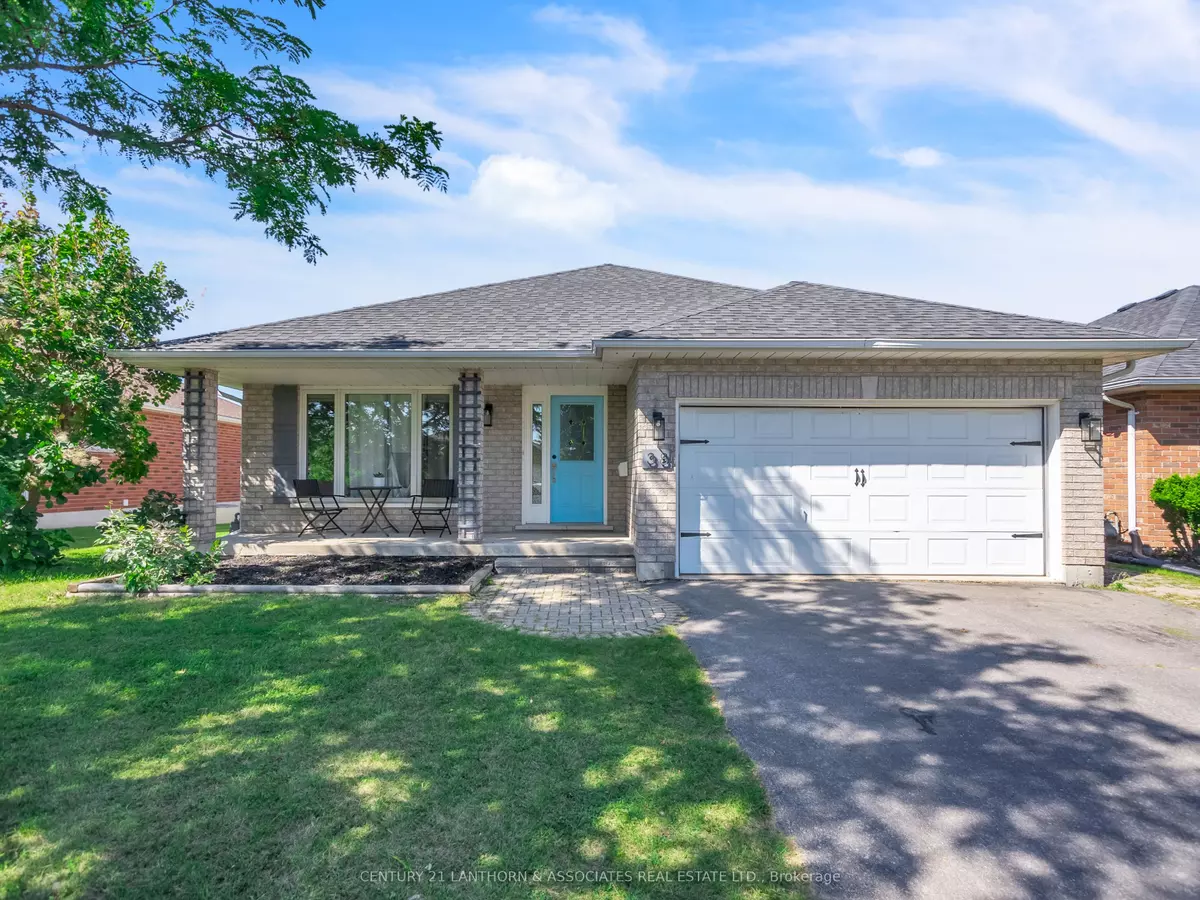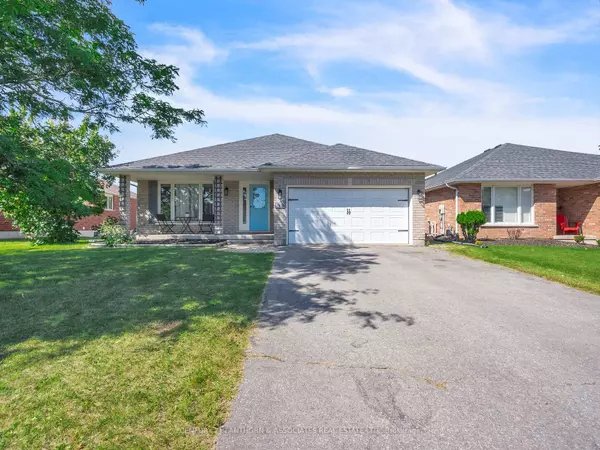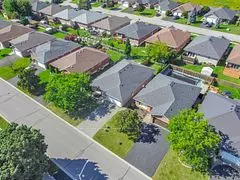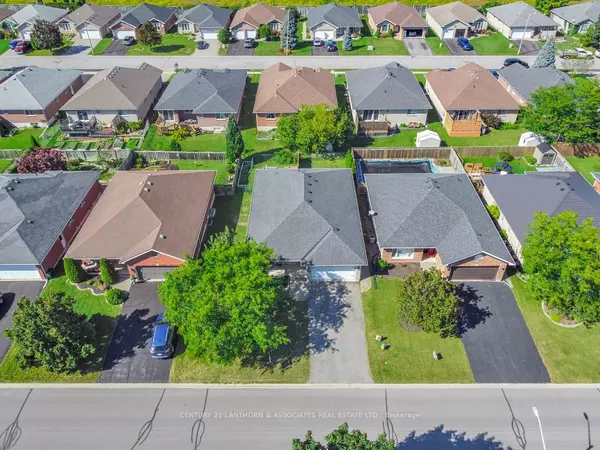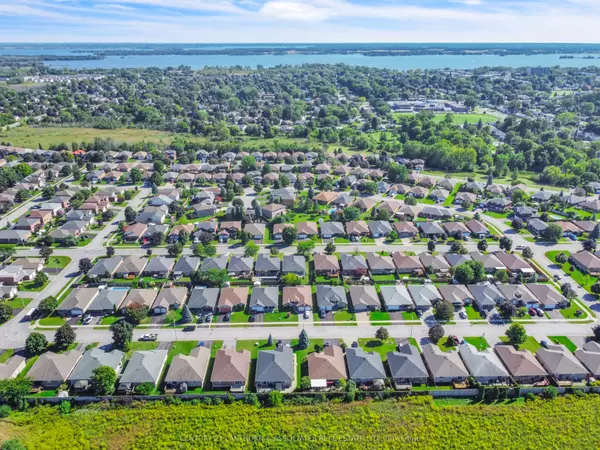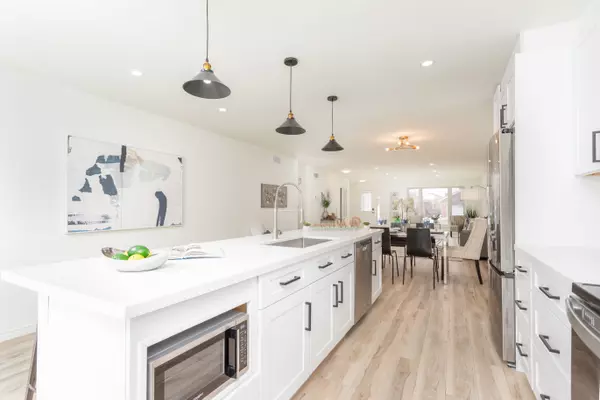$760,000
$769,900
1.3%For more information regarding the value of a property, please contact us for a free consultation.
5 Beds
3 Baths
SOLD DATE : 11/06/2024
Key Details
Sold Price $760,000
Property Type Multi-Family
Sub Type Duplex
Listing Status Sold
Purchase Type For Sale
Approx. Sqft 1500-2000
MLS Listing ID X9367906
Sold Date 11/06/24
Style Bungalow
Bedrooms 5
Annual Tax Amount $5,837
Tax Year 2024
Property Description
Discover this beautifully renovated legal duplex in the quiet Stanley Park subdivision east end Belleville! This massive property offers over 3,000 sq ft of living space with a 2-car attached garage. The main unit boasts approximately 1,700 sq ft of open-concept living, featuring custom maple wood cabinet kitchen with huge 11 foot island and quartz countertops, 3 spacious bedrooms, 2 bathrooms, including a primary suite with an ensuite and walk-in closet. The lower unit has a dedicated side entrance and offers an equally expansive 1,500 sq ft space with 2 bedrooms, den, and 1 bath, complemented by a huge open-concept layout, pot lights, and large windows bringing in natural light. Separately metered for hydro, with individual laundry facilities and separately fenced yards for each unit, this property is perfect for investors looking for cashflow or smart buyers looking to live in one unit and rent out the other!
Location
Province ON
County Hastings
Area Hastings
Zoning R1
Rooms
Family Room Yes
Basement Apartment, Separate Entrance
Kitchen 2
Separate Den/Office 2
Interior
Interior Features Accessory Apartment, In-Law Capability, In-Law Suite, Separate Hydro Meter, Sump Pump, On Demand Water Heater
Cooling Central Air
Exterior
Parking Features Private Double
Garage Spaces 6.0
Pool None
Roof Type Asphalt Shingle
Lot Frontage 51.96
Lot Depth 101.02
Total Parking Spaces 6
Building
Foundation Poured Concrete
Read Less Info
Want to know what your home might be worth? Contact us for a FREE valuation!

Our team is ready to help you sell your home for the highest possible price ASAP
"My job is to find and attract mastery-based agents to the office, protect the culture, and make sure everyone is happy! "

