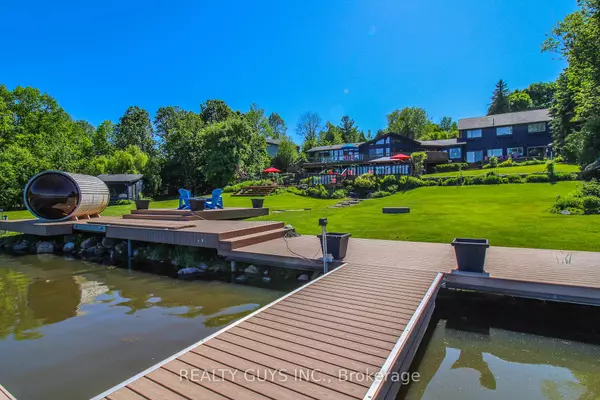$1,730,000
$1,779,900
2.8%For more information regarding the value of a property, please contact us for a free consultation.
5 Beds
6 Baths
SOLD DATE : 01/09/2025
Key Details
Sold Price $1,730,000
Property Type Single Family Home
Sub Type Detached
Listing Status Sold
Purchase Type For Sale
MLS Listing ID X9352124
Sold Date 01/09/25
Style Bungalow
Bedrooms 5
Annual Tax Amount $5,781
Tax Year 2023
Property Description
WELCOME TO YOUR WATERFRONT PARADISE ON THE SHORES OF BEAUTIFUL CHEMONG LAKE! Boasting over 5000 square feet of luxurious living space, this stunning property offers a rare blend of modern elegance and rustic charm, perfectly complementing the breathtaking natural surroundings. As you step inside, you'll be greeted by 12 walkouts leading to the lake, allowing you to immerse yourself in the serene waterfront views from every angle. The triple car oversize garage(ICF BUILT WITH 2 SUITS UNDERNEATH)ensures ample space for your vehicles The heart of the home is the renovated full kitchen, featuring Sub Zero and Wolf appliances, quartz countertops, exposed ceiling wood beams and electric skylights that flood the space with natural light, this kitchen is sure to impress. Step outside onto the sprawling decks and be greeted by an oasis of relaxation and entertainment. An amazing heated pool overlooks the tranquil waters of Chemong Lake, surrounded by impressive armour stone landscaping, a soothing waterfall, and majestic gardens. Perfect for hosting gatherings or simply unwinding in style. With a total of 5 bedrooms, including 4 with full ensuites, and 5.5 baths, there's plenty of space for family and guests to feel at home. Two of the bedrooms offer complete privacy with their own ensuite suites, complete with showers and jet tubs, making them ideal for a peaceful retreat. Additional highlights of this remarkable property include a hot tub nestled in a large 4 season breezeway, a waterside Bunkie for guests, several smaller outbuildings for storage or workshops, a barrel sauna, and multiple decks for enjoying the stunning vistas. Located in a prime location just 1 hour from the GTA and 10 minutes from Peterborough, this home is part of the Trent Severn Waterway tri-lake system, offering endless opportunities for boating and outdoor recreation, this waterfront retreat offers the ultimate lifestyle experience. DON'T MISS YOUR CHANCE TO CALL THIS PIECE OF PARADISE HOME! SEE VT
Location
Province ON
County Peterborough
Community Rural Smith-Ennismore-Lakefield
Area Peterborough
Region Rural Smith-Ennismore-Lakefield
City Region Rural Smith-Ennismore-Lakefield
Rooms
Family Room Yes
Basement Finished with Walk-Out
Kitchen 2
Separate Den/Office 2
Interior
Interior Features Guest Accommodations
Cooling Central Air
Exterior
Parking Features Private Double
Garage Spaces 11.0
Pool Inground
Waterfront Description Dock
Roof Type Asphalt Shingle
Lot Frontage 181.26
Lot Depth 284.0
Total Parking Spaces 11
Building
Foundation Poured Concrete
Read Less Info
Want to know what your home might be worth? Contact us for a FREE valuation!

Our team is ready to help you sell your home for the highest possible price ASAP
"My job is to find and attract mastery-based agents to the office, protect the culture, and make sure everyone is happy! "






