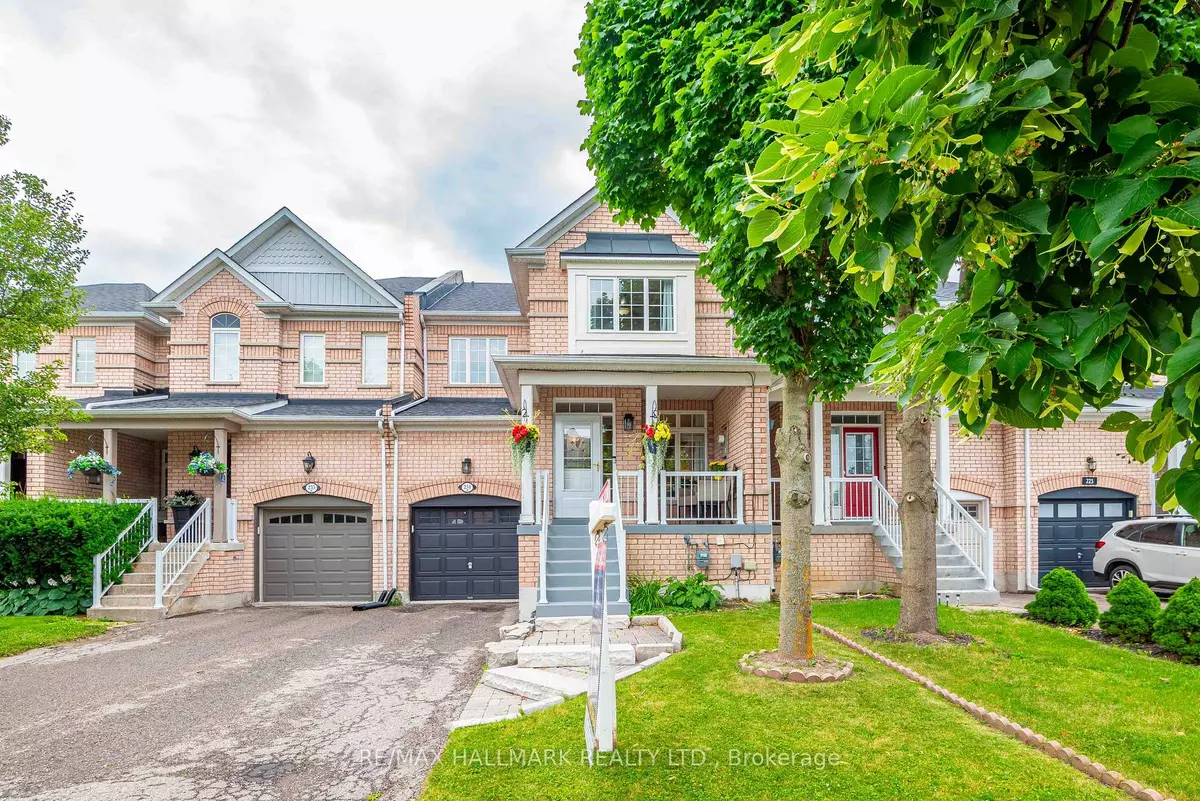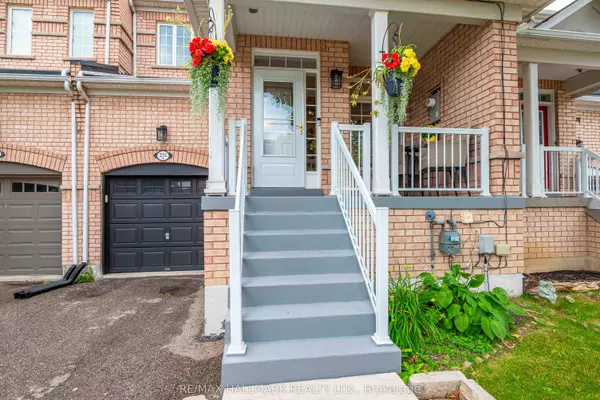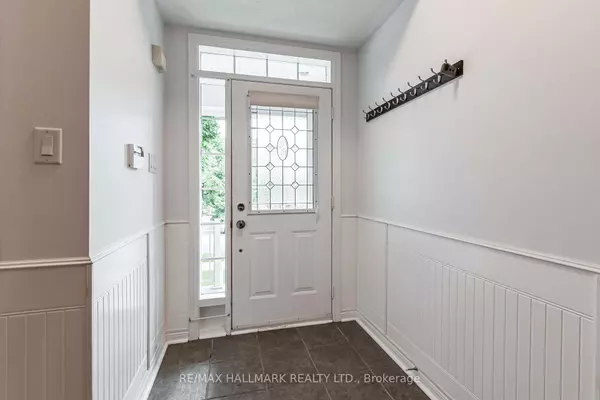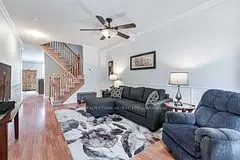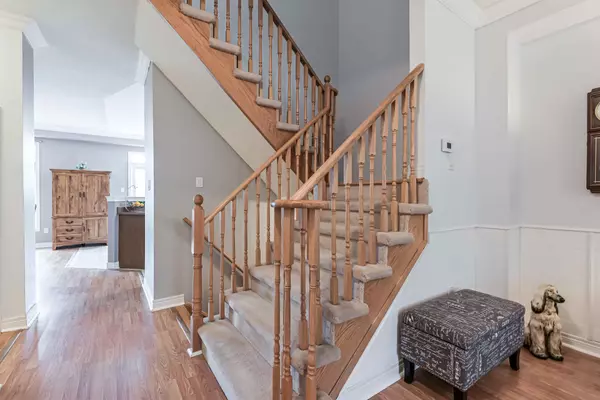$1,042,000
$1,080,000
3.5%For more information regarding the value of a property, please contact us for a free consultation.
4 Beds
4 Baths
SOLD DATE : 11/27/2024
Key Details
Sold Price $1,042,000
Property Type Condo
Sub Type Att/Row/Townhouse
Listing Status Sold
Purchase Type For Sale
Approx. Sqft 1500-2000
Subdivision Bayview Wellington
MLS Listing ID N9355230
Sold Date 11/27/24
Style 2-Storey
Bedrooms 4
Annual Tax Amount $4,327
Tax Year 2024
Property Sub-Type Att/Row/Townhouse
Property Description
Fabulous Freehold Townhome With Finished Walk-Out Basement To A Fully Fenced Yard, Backing Onto Open Space, No NeighbourBehind This Incredible Layout. This Home Is In Bayview Greens, A Quiet Neighbourhood, In The Heart of Aurora. It Has Open ConceptKitchen With A Walk-Out To A Balcony. The Family Room Is Currently Being Used as A Dining Room, Crown Molding Throughout,Main Floor, Has 9' Ceiling. This Bright Home has 3 +1 Spacious Bedrooms, Primary Has Large Walk-In Closet With A 4-piece EnsuiteWashroom. 2nd Floor, Front Of House Window Frame Is Aluminium. Enjoy Sitting On Your Covered Front Porch Or Your SpaciousBackyard Having A BBQ On Your Patio. Lots Of Room To Entertain In Your Large Rec Room Downstairs. The Plus One Finished RoomDownstairs Could Be An Office Or A Bedroom & Convenient 3-PC Ensuite. Plenty Of Space In The Large Cantina. Amazing Location,Mins To 404 & Go, Walking Distance To Parks, Trails, Shopping, Restaurants, Theatre, Schools & Many Other Amenities.
Location
Province ON
County York
Community Bayview Wellington
Area York
Rooms
Family Room Yes
Basement Finished, Walk-Out
Kitchen 1
Separate Den/Office 1
Interior
Interior Features Auto Garage Door Remote
Cooling Central Air
Exterior
Parking Features Private
Garage Spaces 1.0
Pool None
Roof Type Asphalt Shingle
Lot Frontage 23.0
Lot Depth 111.22
Total Parking Spaces 3
Building
Foundation Poured Concrete
Others
Security Features None
Read Less Info
Want to know what your home might be worth? Contact us for a FREE valuation!

Our team is ready to help you sell your home for the highest possible price ASAP
"My job is to find and attract mastery-based agents to the office, protect the culture, and make sure everyone is happy! "

