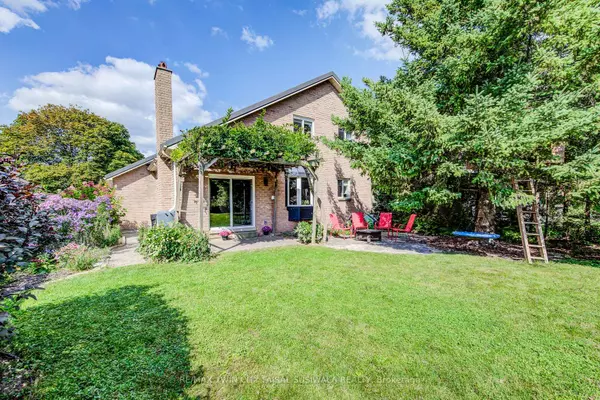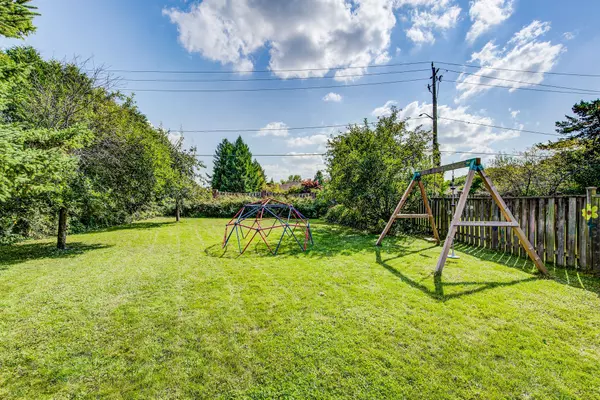$881,000
$799,900
10.1%For more information regarding the value of a property, please contact us for a free consultation.
4 Beds
4 Baths
SOLD DATE : 10/01/2024
Key Details
Sold Price $881,000
Property Type Single Family Home
Sub Type Detached
Listing Status Sold
Purchase Type For Sale
MLS Listing ID X9354186
Sold Date 10/01/24
Style 2-Storey
Bedrooms 4
Annual Tax Amount $5,355
Tax Year 2024
Property Description
CHARMING FAMILY HOME IN THE HEART OF NORTH GALT! Welcome to 83 Bayne Crescent, Cambridge a spacious, family-friendly home perfect for those who love outdoor and indoor living. The backyard features a private patio, ideal for BBQs, and a serene fenced yard with lush greenery, including a pear tree. Inside, the carpet-free main floor offers generous, sunlit principal rooms with elegant ceramic tile and hardwood flooring. The formal living and dining rooms flow seamlessly into the kitchen, complete with granite countertops. A cozy family room with an electric fireplace leads to the backyard, offering tranquil views. The main floor also includes a convenient powder room and laundry. Upstairs, you'll find 3 spacious bedrooms and 2 bathrooms, including the primary suite with a 3pc ensuite. Altogether, the home offers over 2,400 square feet of living space, including a finished lower level that adds versatility featuring a 4th bedroom, office space, and a 3pc bathroom. Key updates include a new 50-year metal roof (2021), water softener (2019), furnace (2013), garage door with Wi-Fi opener (2020), updated toilets (2023), a new 100-amp breaker panel (2021), and an EV charger outlet (2019). Parking accommodates up to 4 vehicles. Located in a family-oriented neighbourhood, this home is close to excellent schools, scenic walking and biking trails, and Shade's Mill Conservation Area. With easy access to the 401, commuting is a breeze. This home is a perfect fit for a growing family!
Location
Province ON
County Waterloo
Zoning r3
Rooms
Family Room Yes
Basement Full, Finished
Kitchen 1
Separate Den/Office 1
Interior
Interior Features Water Softener, Auto Garage Door Remote
Cooling Central Air
Fireplaces Number 1
Fireplaces Type Electric
Exterior
Exterior Feature Patio
Garage Private Double
Garage Spaces 4.0
Pool None
Roof Type Metal
Parking Type Attached
Total Parking Spaces 4
Building
Foundation Poured Concrete
Read Less Info
Want to know what your home might be worth? Contact us for a FREE valuation!

Our team is ready to help you sell your home for the highest possible price ASAP

"My job is to find and attract mastery-based agents to the office, protect the culture, and make sure everyone is happy! "






