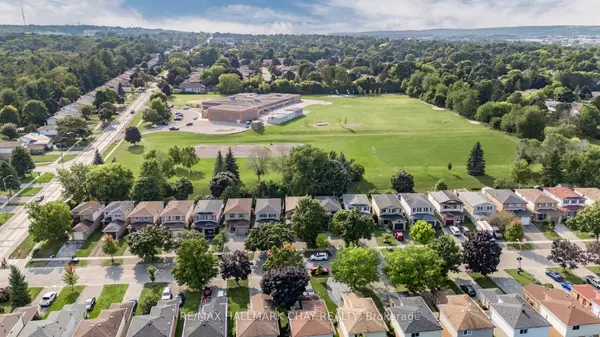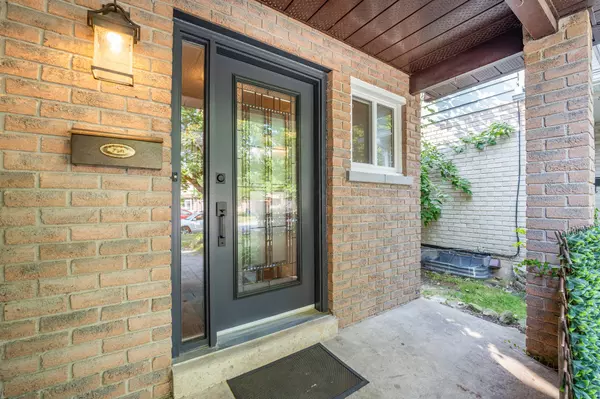$680,000
$699,900
2.8%For more information regarding the value of a property, please contact us for a free consultation.
4 Beds
3 Baths
SOLD DATE : 12/17/2024
Key Details
Sold Price $680,000
Property Type Single Family Home
Sub Type Detached
Listing Status Sold
Purchase Type For Sale
Approx. Sqft 1500-2000
Subdivision Allandale Heights
MLS Listing ID S9353022
Sold Date 12/17/24
Style 2-Storey
Bedrooms 4
Annual Tax Amount $4,209
Tax Year 2024
Property Sub-Type Detached
Property Description
BEAUTIFUL 4 BEDROOM HOME BACKING ONTO ELEMENTARY SCHOOL IN SOUGHT-AFTER ALLANDALE! This quiet tree lined street offers that friendly neighbourhood feel youve been looking for. This traditional layout offers an eat-in kitchen, formal dining room, and a living room that walks out to the back deck. Updated broadloom carpeting (2024), furnace (2022), shingles (2019), some windows, front door, garage door, all updated over the years. A winding staircase with an added hall window illuminates the space with natural light. Two bedrooms featuring hardwood flooring and primary bedroom boasts a 2-piece ensuite. The lower level features a cozy gas fireplace and space for an in-home office with ample storage. A fully fenced yard and towering trees offer a perfect blend of privacy and summer time shade. A back deck with covering and gas BBQ hookup makes a great space for entertaining. Walking distance to Assikinack E.S & Innisdale S.S., Lackies Bush walking trails & Greenfield Park. Close to all major amenities & GO station. This could be the one you've been waiting for!
Location
Province ON
County Simcoe
Community Allandale Heights
Area Simcoe
Zoning RM1
Rooms
Family Room No
Basement Full, Finished
Kitchen 1
Interior
Interior Features Water Heater, In-Law Capability
Cooling Central Air
Fireplaces Number 1
Fireplaces Type Natural Gas
Exterior
Exterior Feature Deck, Privacy, Recreational Area
Parking Features Private Double
Garage Spaces 1.0
Pool None
View Trees/Woods
Roof Type Asphalt Shingle
Lot Frontage 30.4
Lot Depth 119.06
Total Parking Spaces 3
Building
Foundation Concrete
Others
ParcelsYN No
Read Less Info
Want to know what your home might be worth? Contact us for a FREE valuation!

Our team is ready to help you sell your home for the highest possible price ASAP
"My job is to find and attract mastery-based agents to the office, protect the culture, and make sure everyone is happy! "






