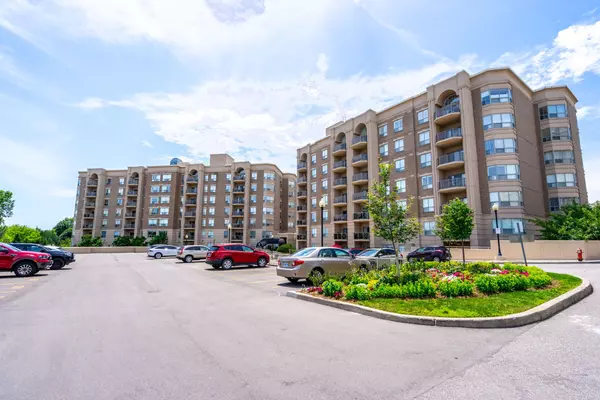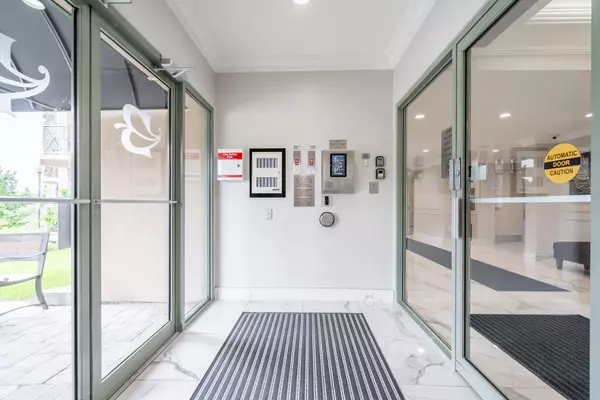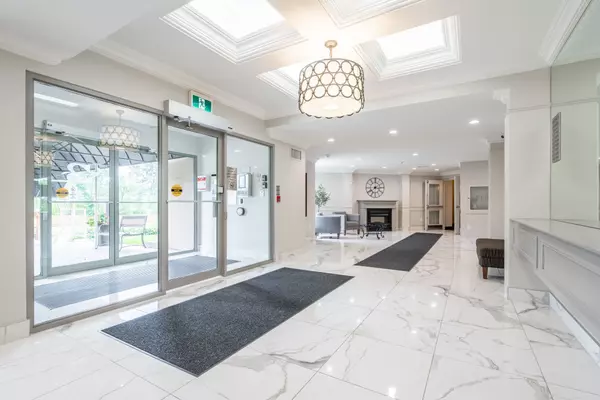$625,000
$629,900
0.8%For more information regarding the value of a property, please contact us for a free consultation.
2 Beds
2 Baths
SOLD DATE : 12/03/2024
Key Details
Sold Price $625,000
Property Type Condo
Sub Type Condo Apartment
Listing Status Sold
Purchase Type For Sale
Approx. Sqft 1200-1399
Subdivision Brant Hills
MLS Listing ID W9234091
Sold Date 12/03/24
Style Apartment
Bedrooms 2
HOA Fees $713
Annual Tax Amount $3,168
Tax Year 2024
Property Sub-Type Condo Apartment
Property Description
Discover the charm of this original owner condo with a custom floor plan, offering a spacious 1205 SQFT of living space. Bathed in sunlight from its south-facing orientation, this condo boasts a generous living/dining room area, a large primary bedroom with a walk-in closet, & a 4-piece ensuite featuring a relaxing soaker tub. The den, complete with a closet, can easily be converted into a second bedroom. Enjoy the views of the lake on your private balcony. This condo also offers a 3-piece guest bathroom, eat-in kitchen and in-suite laundry. Additional perks include an owned underground parking spot & locker. The building offers amenities such as a car wash, exercise room, party room, & visitor parking. With public transit right at your doorstep, and close proximity to parks, shopping, restaurants, the Go Station, and highways, this condo is perfectly situated for convenience & lifestyle. Don't miss out on this bright & sunny condo waiting for you to add your personal touch! RSA.
Location
Province ON
County Halton
Community Brant Hills
Area Halton
Rooms
Family Room No
Basement None
Kitchen 1
Separate Den/Office 1
Interior
Interior Features None
Cooling Central Air
Laundry Ensuite
Exterior
Parking Features Surface
Garage Spaces 1.0
Amenities Available Car Wash, Exercise Room, Game Room, Party Room/Meeting Room, Visitor Parking
Exposure South
Total Parking Spaces 1
Building
Locker Owned
Others
Pets Allowed Restricted
Read Less Info
Want to know what your home might be worth? Contact us for a FREE valuation!

Our team is ready to help you sell your home for the highest possible price ASAP
"My job is to find and attract mastery-based agents to the office, protect the culture, and make sure everyone is happy! "






