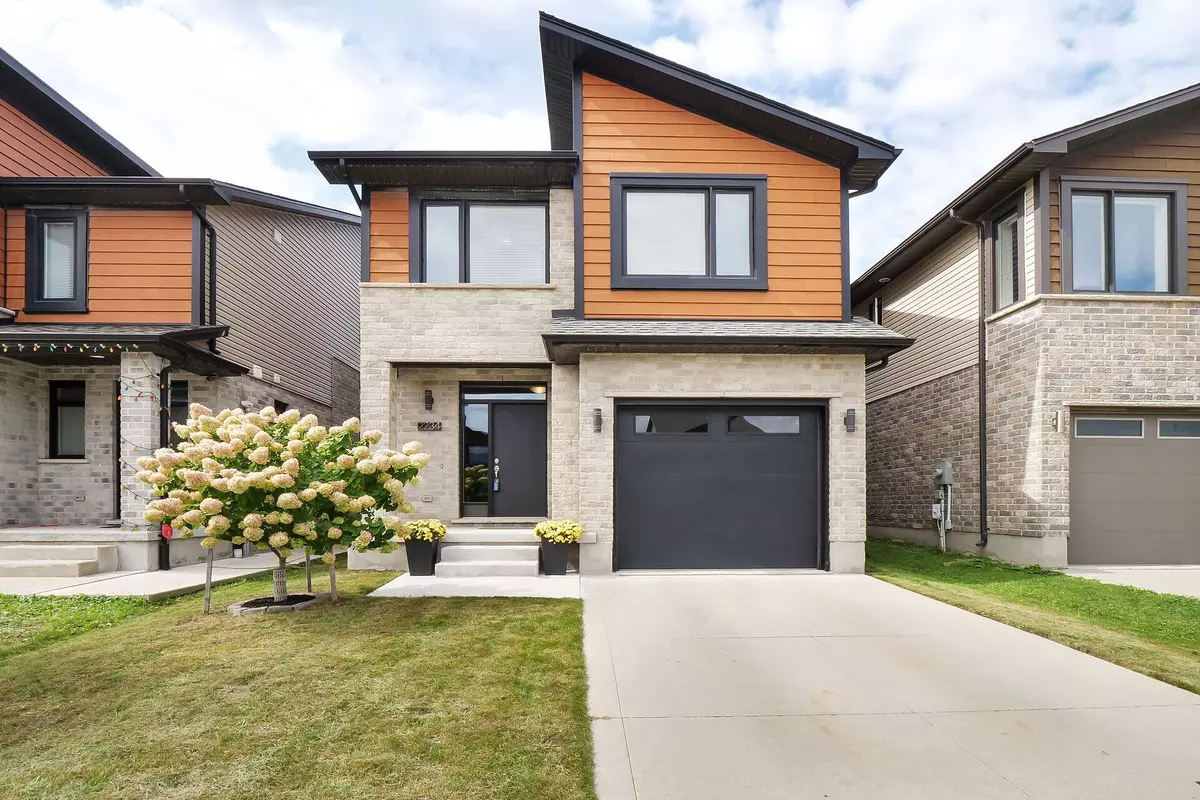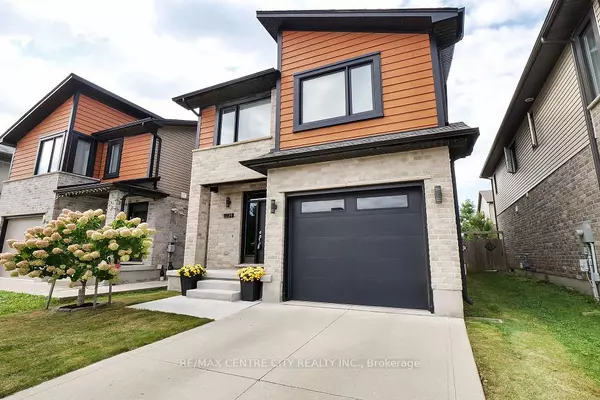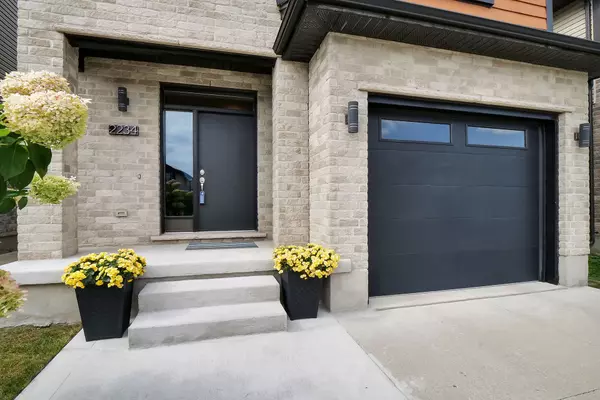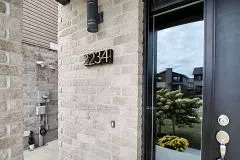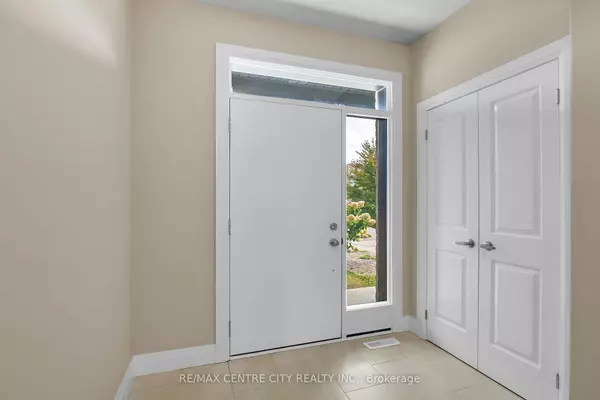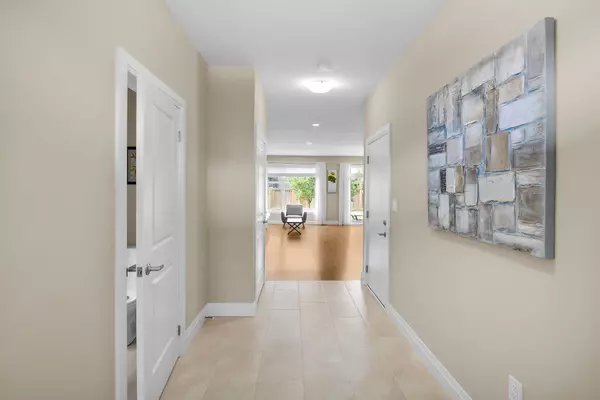$697,000
$709,000
1.7%For more information regarding the value of a property, please contact us for a free consultation.
3 Beds
3 Baths
SOLD DATE : 12/17/2024
Key Details
Sold Price $697,000
Property Type Single Family Home
Sub Type Detached
Listing Status Sold
Purchase Type For Sale
Approx. Sqft 1500-2000
MLS Listing ID X9309542
Sold Date 12/17/24
Style 2-Storey
Bedrooms 3
Annual Tax Amount $4,404
Tax Year 2024
Property Description
Stunning 2-storey, 3 bedrooms, 2.5 baths Quality home built by Ironstone Builder in desirable Hyde Park Meadows. This beautifully designed Cali Catalina plan presents a traditional open concept main living area, 9 ft ceiling, loads of pot lights, hardwood & ceramic flooring throughout main. Gourmet modern dark cabinet kitchen with flat breakfast bar & backsplash tiles and new refrigerator, stove & microwave. The 2nd level features all 3 larger bedrooms, His & Her walk-in closets at master bedroom. Gorgeous ensuite with oversized glass/tile shower. Lower level laundry. The unfinished basement has all large windows and rough-in for 3pc bathroom & a vent hole. 2"x6" all exterior walls with R22 insulation and R50 cellulose in the attic. Concrete driveway. Walking distance to prime Hyde Park Shopping Centers, Medical clinics, Parks, Banks, and Schools.
Location
Province ON
County Middlesex
Community North E
Area Middlesex
Zoning R1-13(3)
Region North E
City Region North E
Rooms
Family Room Yes
Basement Full, Unfinished
Kitchen 1
Interior
Interior Features Auto Garage Door Remote, Rough-In Bath, Sump Pump, Water Heater
Cooling Central Air
Exterior
Parking Features Private
Garage Spaces 3.0
Pool None
Roof Type Shingles
Lot Frontage 30.58
Lot Depth 108.54
Total Parking Spaces 3
Building
Foundation Poured Concrete
Others
Security Features Smoke Detector,Carbon Monoxide Detectors
Read Less Info
Want to know what your home might be worth? Contact us for a FREE valuation!

Our team is ready to help you sell your home for the highest possible price ASAP
"My job is to find and attract mastery-based agents to the office, protect the culture, and make sure everyone is happy! "

