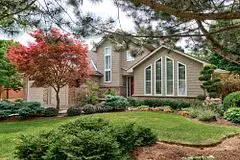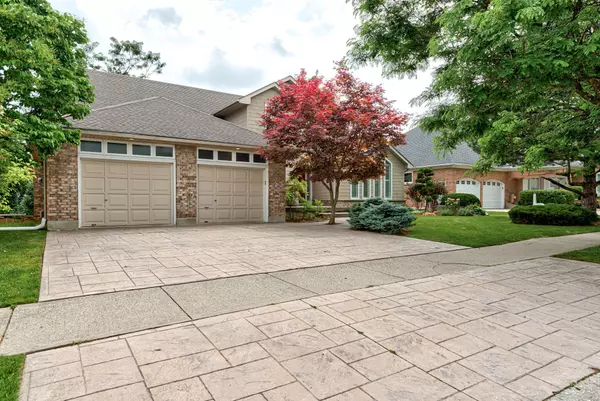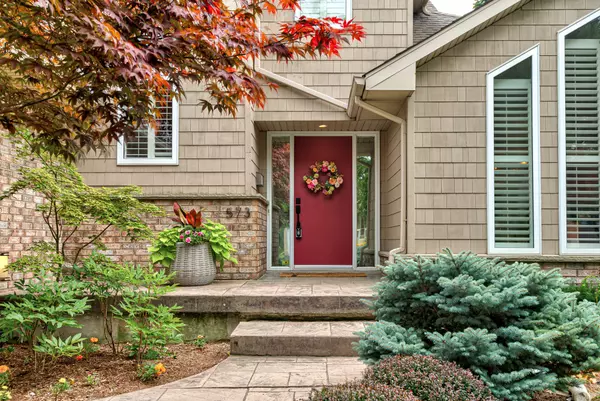$1,295,000
$1,295,000
For more information regarding the value of a property, please contact us for a free consultation.
3 Beds
4 Baths
SOLD DATE : 10/15/2024
Key Details
Sold Price $1,295,000
Property Type Single Family Home
Sub Type Detached
Listing Status Sold
Purchase Type For Sale
Approx. Sqft 2500-3000
MLS Listing ID X9364056
Sold Date 10/15/24
Style 2-Storey
Bedrooms 3
Annual Tax Amount $8,971
Tax Year 2024
Property Description
THIS IS THE ONE! Welcome to 573 Paradise Crescent, a custom-built executive home on a double (76) wide lot! Located on a quiet street in prestigious Beechwood West, as you approach the property you will be impressed by the stunning architectural curb appeal, oversized garage, stamped concrete driveway and mature landscaping. Heading inside, a few features to appreciate include the soaring 18 foot foyer, glass stair rail, three natural gas fireplaces, hardwood flooring, designer lighting and new pot lights (2018), and numerous generously proportioned main level living areas including separate living and family rooms. The recently renovated kitchen (2019) deserves its own mention with a stunning 8+ foot Hanstone quartz waterfall island, new cabinetry, appliances (Samsung, LG, Bosch) and high end fixtures (Delta Pro Faucet, Blanco Granite Sink). From the breakfast area, walk out to the fully fenced backyard complete with a multitiered composite deck, Rainbird irrigation system, and bbq gas line. Heading up to the home's second level, you will find lush new carpeting (2019), a luxuriously spacious primary bedroom with a 9 foot tray ceiling, two walk-in closets, and recently renovated 5-piece primary ensuite (2018) complete with heated floors. This level includes a secondary bedroom with its own private 3-piece ensuite bath. Finally, the bright and spacious lower level walkout provides an additional 1000+ sqft of living space and is complete with a wet bar, plenty of storage, and an additional large bedroom with 3 piece bath. The location of this property cannot be beat in close proximity to top schools (private, public, Catholic), recreational trails, neighbourhood pools (membership not mandatory), and all the amenities the West End has to offer including The Boardwalk, Costco, and Shoppers Drug Mart. This home is perfect for the discerning buyer in search of an upscale home without an excessive bedroom count. Don't miss the website! www.573ParadiseCrescent.com
Location
Province ON
County Waterloo
Zoning R1
Rooms
Family Room Yes
Basement Finished with Walk-Out, Full
Kitchen 2
Separate Den/Office 1
Interior
Interior Features Water Treatment, In-Law Capability
Cooling Central Air
Fireplaces Number 3
Fireplaces Type Family Room, Living Room
Exterior
Garage Private Double
Garage Spaces 4.0
Pool None
Roof Type Asphalt Shingle
Parking Type Attached
Total Parking Spaces 4
Building
Foundation Poured Concrete
Read Less Info
Want to know what your home might be worth? Contact us for a FREE valuation!

Our team is ready to help you sell your home for the highest possible price ASAP

"My job is to find and attract mastery-based agents to the office, protect the culture, and make sure everyone is happy! "






