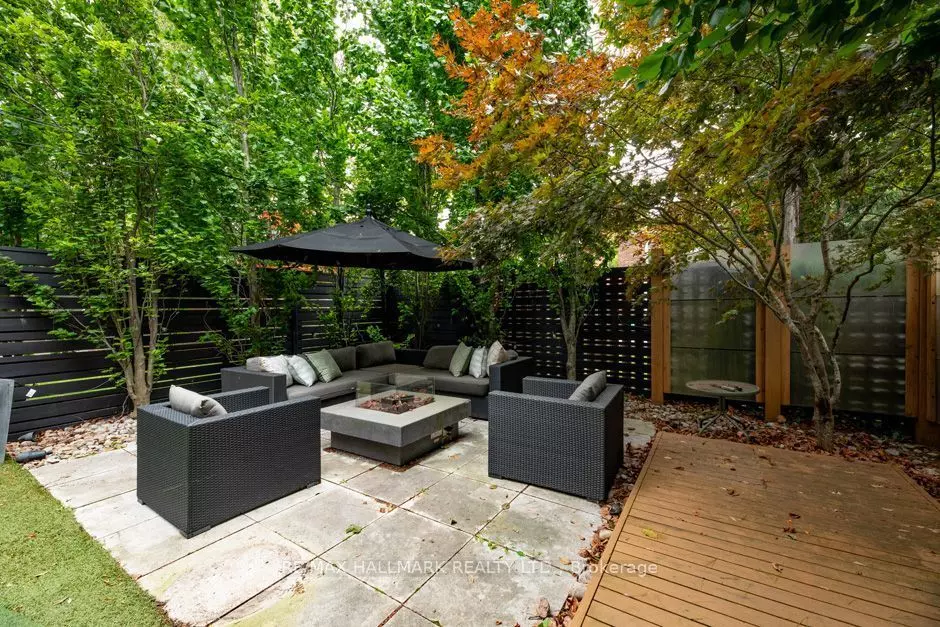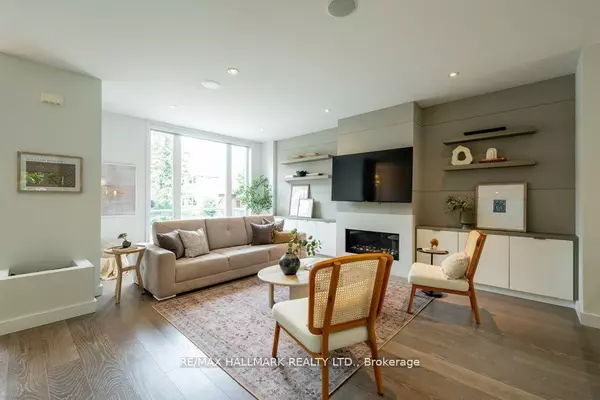$2,830,000
$2,899,000
2.4%For more information regarding the value of a property, please contact us for a free consultation.
4 Beds
4 Baths
SOLD DATE : 10/03/2024
Key Details
Sold Price $2,830,000
Property Type Single Family Home
Sub Type Detached
Listing Status Sold
Purchase Type For Sale
Approx. Sqft 2000-2500
MLS Listing ID C9365136
Sold Date 10/03/24
Style 2-Storey
Bedrooms 4
Annual Tax Amount $13,040
Tax Year 2024
Property Description
This beautifully modern custom built detached 2 storey home features 3 bedrooms upstairs and 4 washrooms over 3,200 square feet of luxury on a quiet cul-de-sac. Floor to ceiling windows, skylights and extra high ceilings fill this entire home with natural light. The main level offers heated floor foyer, gas fireplace, floating staircase and automated blinds. The modern kitchen includes a large island, Wolf oven, Sub Zero fridge and walk out to the back deck with a fully fenced yard. The backyard oasis features a fire table with a gas line and custom putting green. The primary retreat offers 13 foot ceilings unlike anything you'll find in the area. The lower level features a 4th bedroom, full semi-ensuite bathroom, a large rec room, plenty of storage and a mud room with access to the attached garage. Situated in the highly ranked John Wanless and Lawrence Park School districts. Excellent Walk and Transit Scores, close to Yonge subway, green space, great shops and restaurants.
Location
Province ON
County Toronto
Community Lawrence Park North
Area Toronto
Region Lawrence Park North
City Region Lawrence Park North
Rooms
Family Room Yes
Basement Finished
Kitchen 1
Separate Den/Office 1
Interior
Interior Features Auto Garage Door Remote, Sump Pump
Cooling Central Air
Fireplaces Number 1
Exterior
Parking Features Private
Garage Spaces 3.0
Pool None
Roof Type Flat
Total Parking Spaces 3
Building
Foundation Poured Concrete
Others
Security Features Alarm System
Read Less Info
Want to know what your home might be worth? Contact us for a FREE valuation!

Our team is ready to help you sell your home for the highest possible price ASAP

"My job is to find and attract mastery-based agents to the office, protect the culture, and make sure everyone is happy! "






