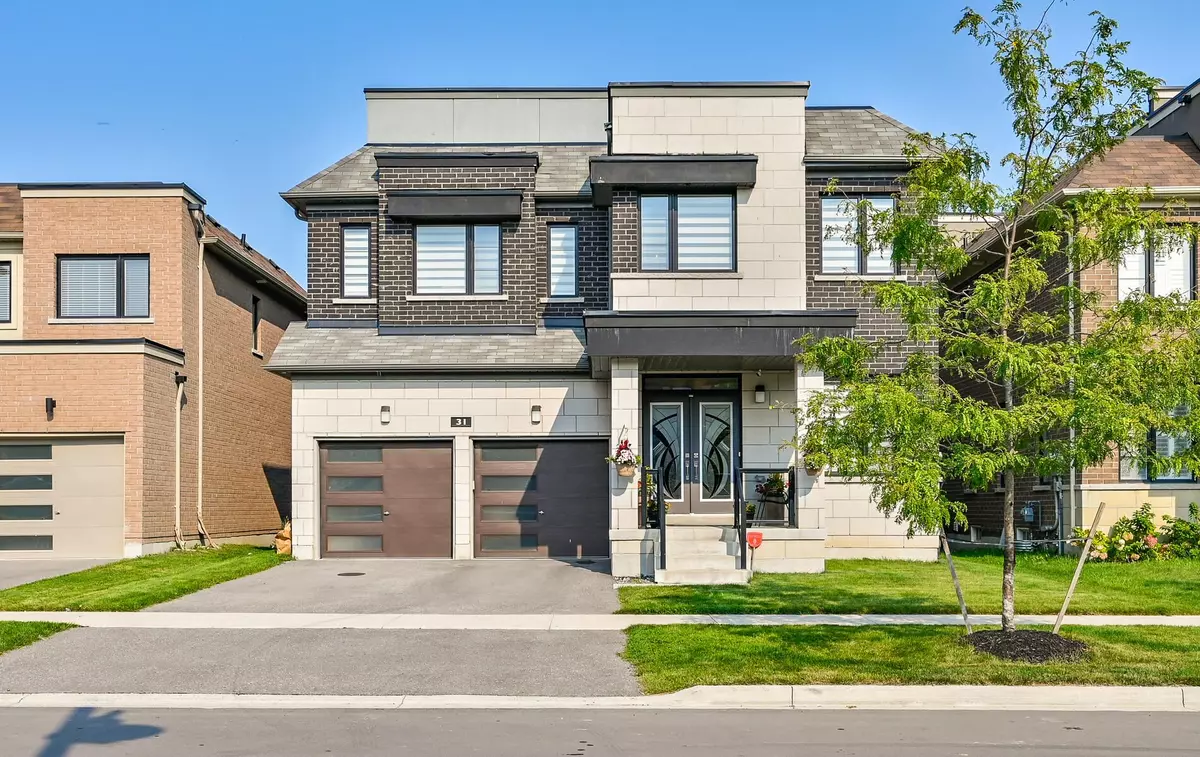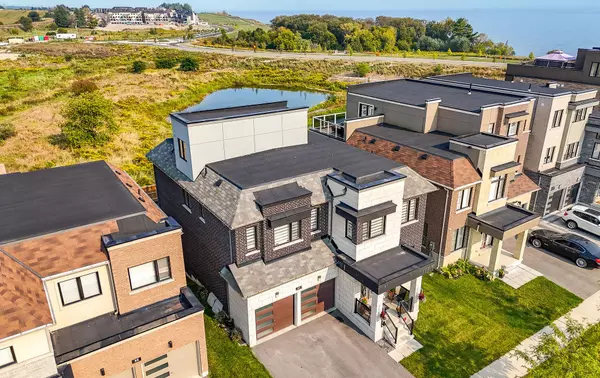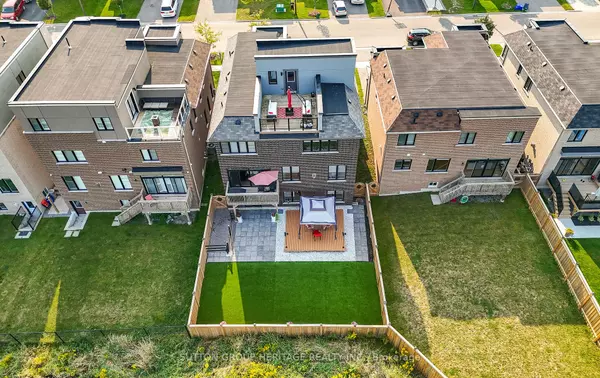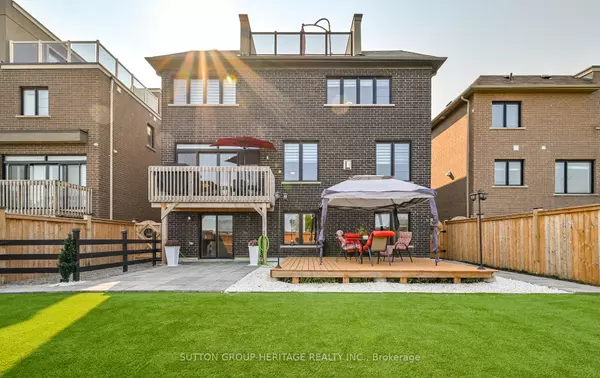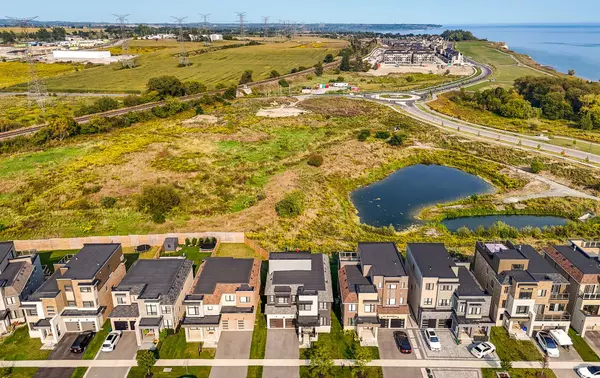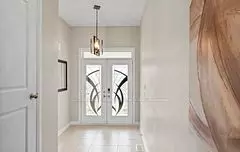$1,235,000
$1,244,900
0.8%For more information regarding the value of a property, please contact us for a free consultation.
4 Beds
4 Baths
SOLD DATE : 11/27/2024
Key Details
Sold Price $1,235,000
Property Type Single Family Home
Sub Type Detached
Listing Status Sold
Purchase Type For Sale
Approx. Sqft 3000-3500
MLS Listing ID E9352836
Sold Date 11/27/24
Style 2 1/2 Storey
Bedrooms 4
Annual Tax Amount $10,962
Tax Year 2024
Property Description
Introducing 31 Yacht Drive. an extraordinary 2.5-story home, steps from the Bowmanville lakefront Trails, with views that will take your breath away. Purposely Built with entertaining in mind, this home offers a third-floor rooftop patio boasting stunning lake and pond views, perfect for taking in Sunrises or Unwinding at days end. Whether you're relaxing with friends or enjoying quiet family time, the setting is nothing short of spectacular.This home features a 2-car garage and a backyard oasis that backs onto tranquil green space. The no-maintenance landscaped yard, Boasts artificial turf and a spacious deck, providing the perfect outdoor entertainment area without the upkeep. Inside, the open-concept main floor is just bathed in natural light and features high ceilings and elegant hardwood floors throughout. The show stopping kitchen is equipped with stainless steel appliances, stone countertops, a CVAC kickplate, and an unobstructed view. The pass-thru to the dining room offers additional storage & a wet bar, making hosting seamless, while the expansive family room with a gas fireplace sets the stage for cozy nights in.For those who work from home, the main floor office offers the ideal balance of focus and comfort. Moving to the second floor, you'll find FOUR massive bedrooms, each with access to its own bathroom. The oversized primary bedroom is a personal retreat, featuring two closets and a 5-pc ensuite designed for relaxation while second -floor laundry adds practicality & convenience.The walkout basement, with its oversized windows, offers endless potential. Whether you envision an additional bedroom, an entertainment area, or a home gym, the space is ready for your personal touch, complete with a rough-in for a Fifth Bathroom. The updated lighting throughout adds a modern flair to the homes timeless elegance.This home is a rare opportunity, combining luxury, location, unbeatable views and a spaces designed for entertaining.
Location
Province ON
County Durham
Community Bowmanville
Area Durham
Region Bowmanville
City Region Bowmanville
Rooms
Family Room Yes
Basement Walk-Out
Kitchen 1
Interior
Interior Features Rough-In Bath, Water Heater
Cooling Central Air
Fireplaces Number 1
Fireplaces Type Family Room
Exterior
Parking Features Private Double
Garage Spaces 4.0
Pool None
Roof Type Flat,Shingles
Lot Frontage 45.0
Lot Depth 106.19
Total Parking Spaces 4
Building
Foundation Concrete
Read Less Info
Want to know what your home might be worth? Contact us for a FREE valuation!

Our team is ready to help you sell your home for the highest possible price ASAP
"My job is to find and attract mastery-based agents to the office, protect the culture, and make sure everyone is happy! "

