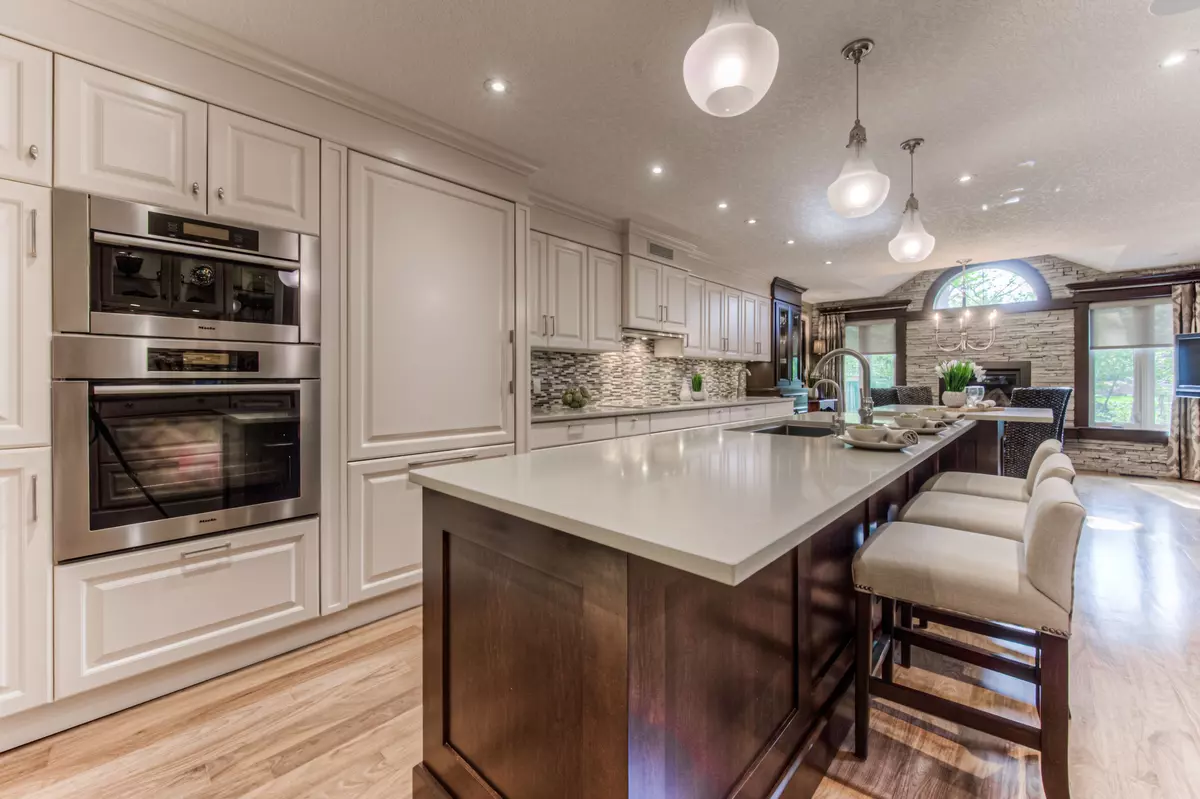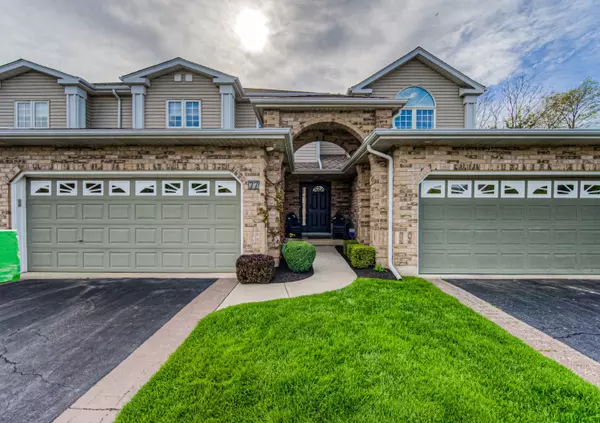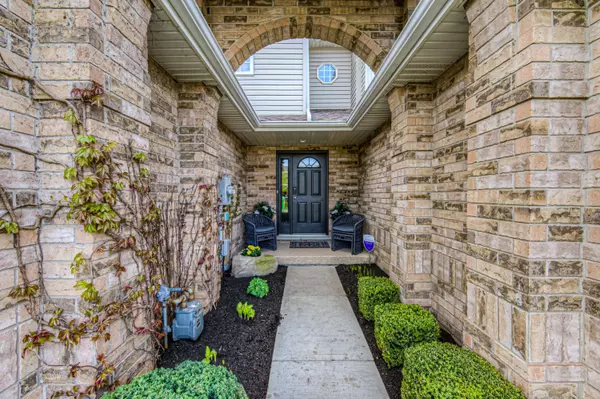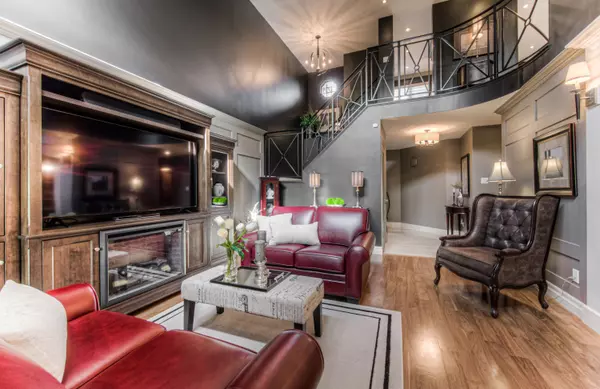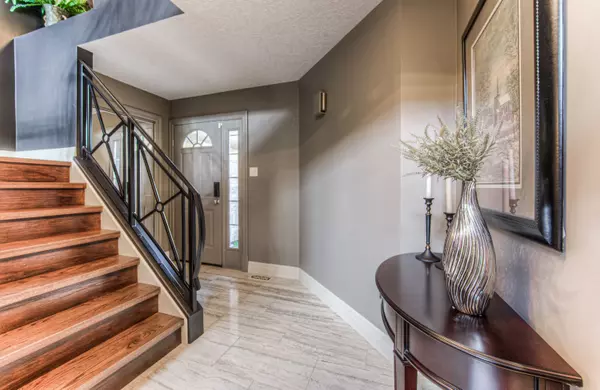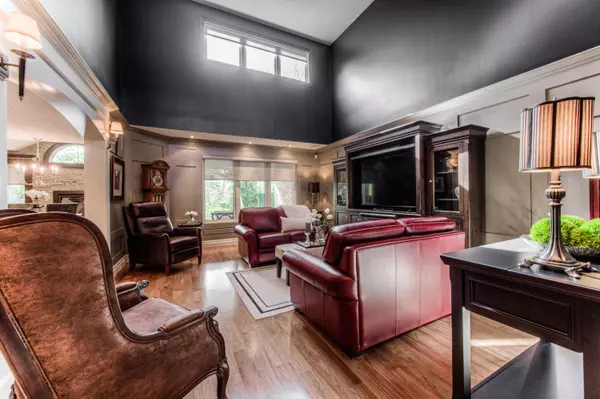$920,000
$899,000
2.3%For more information regarding the value of a property, please contact us for a free consultation.
1 Bed
3 Baths
SOLD DATE : 10/04/2024
Key Details
Sold Price $920,000
Property Type Townhouse
Sub Type Att/Row/Townhouse
Listing Status Sold
Purchase Type For Sale
MLS Listing ID X9250684
Sold Date 10/04/24
Style 2-Storey
Bedrooms 1
Annual Tax Amount $5,078
Tax Year 2024
Property Description
Welcome to a home where impeccable design meets meticulous craftsmanship. If you value top-of-the-line finishes & over 2,600 sqft of luxurious living, this residence is your perfect match. Nestled in the prestigious Settlers Grove Neighborhood in Deer Ridge, this smart home embodies contemporary chic & timeless elegance. The heart of the home is its epicurean kitchena culinary haven equipped with top-tier Miele appliances & quartz countertops. The grand 12-ft island is both a functional space & a gathering point for memorable moments. A cozy dining area with a welcoming fireplace invites you. Built-in speakers throughout the entire home, including the garage, ensure youre always surrounded by your favorite tunes. The inviting great room, adorned with custom wall paneling & trim is a perfect space for hosting intimate gatherings, offering both comfort & sophistication. This level is complete with a convenient powder room. On the upper level, the primary suite is reminiscent of a boutique hotel retreat with open-concept design exuding opulence. It features dual vanity stations, an indulgent soaker tub, walk-in shower, heated flooring & dual-sided gas fireplace. The expansive basement family room is a versatile space, elegantly finished with hardwood floors, built-in cabinets & gas fireplace - easily adaptable into a 2nd bedroom or guest retreat. Additionally, the basement includes a stylish 3-pc bathroom, private wine cellar & fully equipped laundry room with granite island & custom cabinetry. Step outside into your meticulously landscaped backyard, a true oasis with a patio & BBQ gas line, enveloped by the tranquility of nature. Whether youre entertaining or seeking a peaceful retreat, this outdoor space delivers. Youll love the close proximity to the golf course & stunning views of nearby walking trails. With easy access to the 401, shopping, & restaurants, this home offers the perfect blend of luxury living & convenience.
Location
Province ON
County Waterloo
Rooms
Family Room Yes
Basement Full, Finished
Kitchen 2
Interior
Interior Features Water Heater Owned, Water Softener, Auto Garage Door Remote, Sump Pump
Cooling Central Air
Exterior
Garage Private Double
Garage Spaces 4.0
Pool None
Roof Type Asphalt Shingle
Parking Type Attached
Total Parking Spaces 4
Building
Foundation Concrete
Read Less Info
Want to know what your home might be worth? Contact us for a FREE valuation!

Our team is ready to help you sell your home for the highest possible price ASAP

"My job is to find and attract mastery-based agents to the office, protect the culture, and make sure everyone is happy! "

