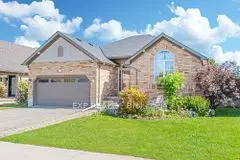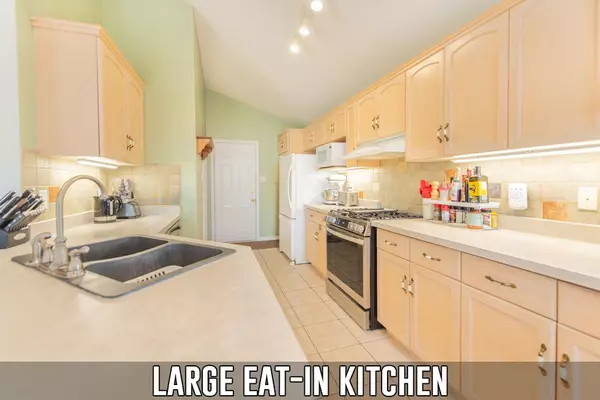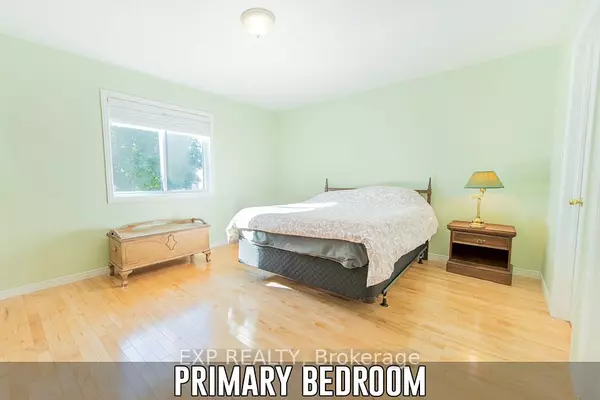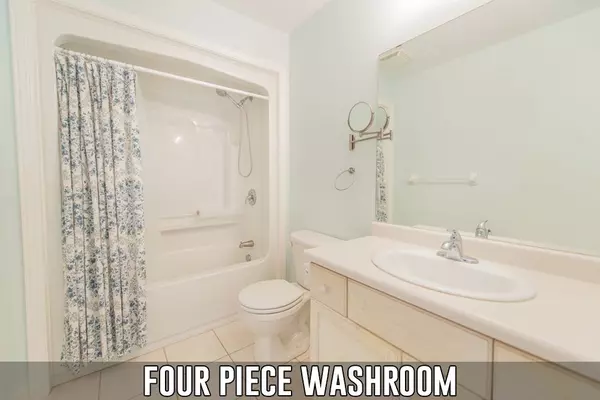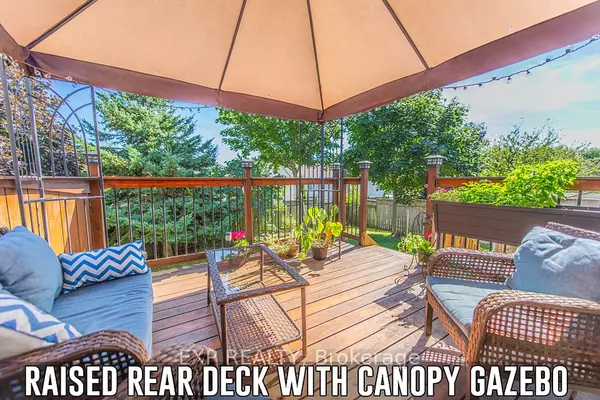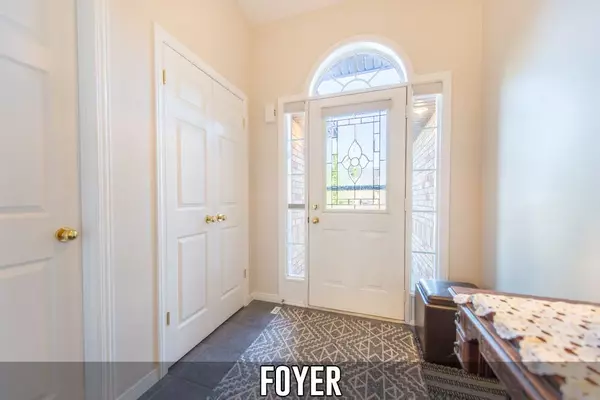$899,900
$899,900
For more information regarding the value of a property, please contact us for a free consultation.
4 Beds
3 Baths
SOLD DATE : 12/05/2024
Key Details
Sold Price $899,900
Property Type Single Family Home
Sub Type Detached
Listing Status Sold
Purchase Type For Sale
Approx. Sqft 1100-1500
MLS Listing ID W9360388
Sold Date 12/05/24
Style Bungalow
Bedrooms 4
Annual Tax Amount $6,577
Tax Year 2024
Property Description
This lovely 3+1 bedroom bungalow, located in the desirable Settler's Creek community of Orangeville, offers both charm & modern conveniences, perfect for commuters with easy access to Highway 10. The home features excellent curb appeal with a driveway for 4 vehicles, a 2-car garage, & a garden-surrounded patio. Inside, the bright foyer welcomes you with natural light through a stained-glass front door & cathedral ceiling. Hardwood flooring extends into the open-concept living room, which boasts cathedral ceilings & a cozy gas fireplace framed by windows. The eat-in kitchen is adjacent to the living room, offering ample cabinetry, counter space, & breakfast bar. It includes LG Smart gas Stove, LG Smart Dishwasher, plus a sliding patio door leading to a raised deck with gazebo. This level features a spacious primary bedroom with hardwood floors, a walk-in closet with organizers, and a 3-piece ensuite. There are 2 additional bedrooms, both with wood flooring and ceiling fans, with 1 providing generous closet space, and the other including a vaulted ceiling & arched window in one room. A 4-piece bathroom with ceramic tile flooring and a tub-shower combination serves the family and guests. Heading to the lower level, a finished hallway with ceramic flooring leads to a large walk-in closet. The 4th bedroom features ceramic tile flooring, a walk-through closet, and 2 large above-grade windows that keep the room bright. A 3-piece bathroom with a tiled walk-in shower and additional storage is located nearby. Other home features include, exterior soffit lighting, central air conditioner, rough-in for central vacuum & so much more!
Location
Province ON
County Dufferin
Community Orangeville
Area Dufferin
Region Orangeville
City Region Orangeville
Rooms
Family Room No
Basement Partially Finished
Kitchen 1
Separate Den/Office 1
Interior
Interior Features Primary Bedroom - Main Floor, Water Heater, Water Softener
Cooling Central Air
Fireplaces Number 1
Fireplaces Type Living Room, Natural Gas
Exterior
Parking Features Private
Garage Spaces 6.0
Pool None
Roof Type Asphalt Shingle
Lot Frontage 50.14
Lot Depth 114.96
Total Parking Spaces 6
Building
Foundation Poured Concrete
Read Less Info
Want to know what your home might be worth? Contact us for a FREE valuation!

Our team is ready to help you sell your home for the highest possible price ASAP
"My job is to find and attract mastery-based agents to the office, protect the culture, and make sure everyone is happy! "

