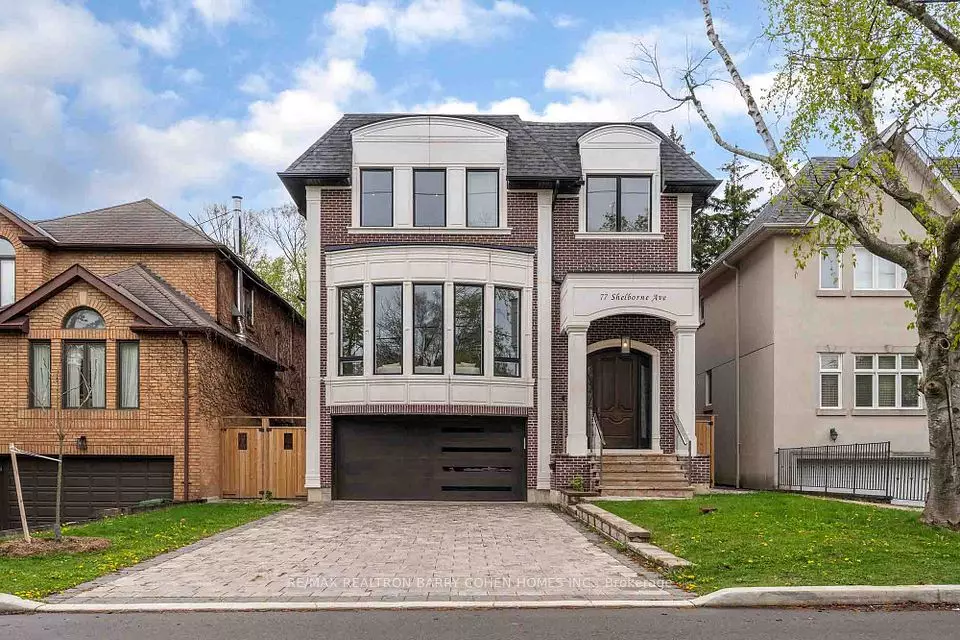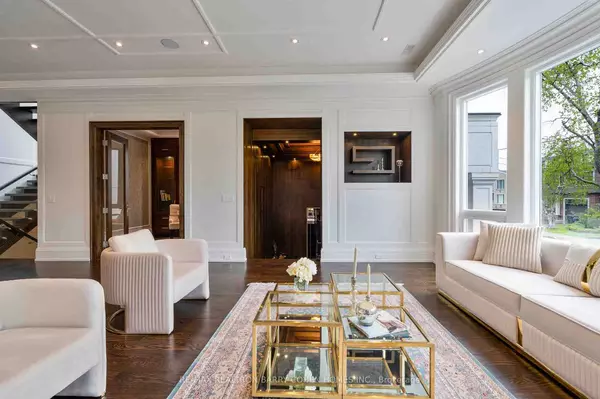$3,825,000
$3,980,000
3.9%For more information regarding the value of a property, please contact us for a free consultation.
6 Beds
5 Baths
SOLD DATE : 10/04/2024
Key Details
Sold Price $3,825,000
Property Type Single Family Home
Sub Type Detached
Listing Status Sold
Purchase Type For Sale
MLS Listing ID C9307751
Sold Date 10/04/24
Style 2-Storey
Bedrooms 6
Annual Tax Amount $15,218
Tax Year 2023
Property Description
Meticulously Designed With An Eye For Details, With Southern Exposure And Premium Locale. Exceptional Timeless Craftsmanship. Hardwood Floors Throughout. Elegant, Spacious Principal Rooms. High Ceilings: 11 Main Floor,14'7" Foyer, 12' Basement 9' Second Floor. Fabulous Layout Which Includes A Home Office On The Main Floor. Incredible Kitchen With Large Centre Island With Breakfast Area. The Sun-Filled, Open-Concept Kitchen/Family Great Room Is Perfect For Family Time, Step Out To A Private, South Facing Deck & Yard. Relax In The Luxurious Primary Suite With Seating Area, Large Walk-In Closet, Stunning 6 Piece Ensuite, Freestanding Tub & Heated Floor. 5 Spacious Bedrooms. Approx. 5000 Sqft Of Living Space. Bright Basement, Heated Floor With An Extra Bedroom, Huge Windows & Walkout To Back Yard, Wet Bar With Fridge. Double Car Garage With Extra Driveway Space For Up To Four More Vehicles. Walk To Lawrence Plaza, Close To TTC, Close To Public & Private Schools.
Location
Province ON
County Toronto
Community Bedford Park-Nortown
Area Toronto
Region Bedford Park-Nortown
City Region Bedford Park-Nortown
Rooms
Family Room Yes
Basement Finished
Kitchen 1
Separate Den/Office 1
Interior
Interior Features None, Other
Cooling Central Air
Exterior
Parking Features Private
Garage Spaces 6.0
Pool None
Roof Type Other
Total Parking Spaces 6
Building
Foundation Other
Others
Security Features Other
Read Less Info
Want to know what your home might be worth? Contact us for a FREE valuation!

Our team is ready to help you sell your home for the highest possible price ASAP

"My job is to find and attract mastery-based agents to the office, protect the culture, and make sure everyone is happy! "






