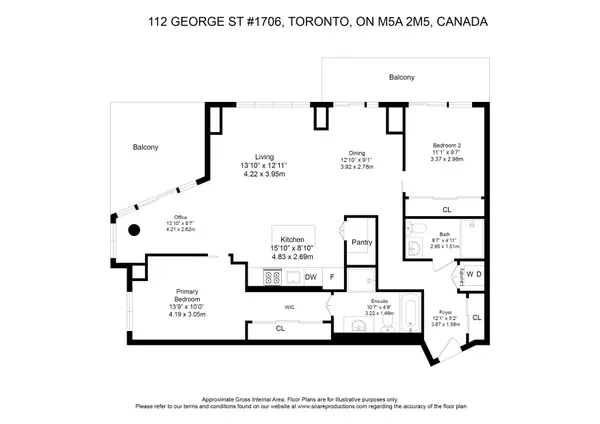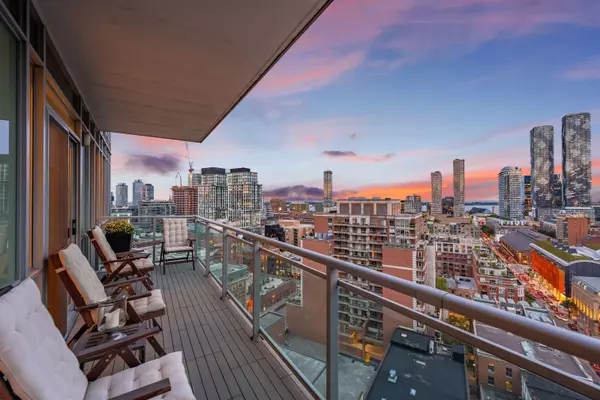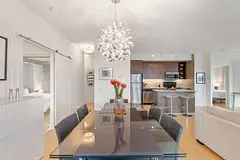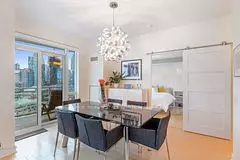$1,300,000
$1,049,999
23.8%For more information regarding the value of a property, please contact us for a free consultation.
3 Beds
2 Baths
SOLD DATE : 10/04/2024
Key Details
Sold Price $1,300,000
Property Type Condo
Sub Type Condo Apartment
Listing Status Sold
Purchase Type For Sale
Approx. Sqft 1200-1399
MLS Listing ID C9373067
Sold Date 10/04/24
Style Apartment
Bedrooms 3
HOA Fees $1,002
Annual Tax Amount $5,150
Tax Year 2024
Property Description
Experience the pinnacle of city living in a rarely offered 1,200 sqft south facing corner condo. This spacious residence boasts 2 bedrooms plus a den, 2 bathrooms, and breathtaking south facing views from 2 private balconies. Step out from the living room to enjoy panoramic views of Lake Ontario, St. James Park, Toronto's historic landmarks, with St. Lawrence Market just a short stroll away. Wake up to your suite's private balcony and take in a beautiful sunrise over Toronto's vibrant east end. Nestled in an exclusive, tranquil building, this condo provides a peaceful retreat amidst the bustling city. The home has been incredibly well maintained with a stylish kitchen, sleek countertops, an elegant backsplash, a custom-built desk, and modern lighting fixtures. Perfectly positioned near top-rated restaurants, boutique shopping, and offering easy access to the DVP and Gardiner, this property is also conveniently located just a short walk from the upcoming Ontario subway line. Combining contemporary elegance with the rich character of its historic neighbourhood, this condo is an ideal urban sanctuary for those seeking both comfort and sophistication.
Location
Province ON
County Toronto
Rooms
Family Room No
Basement None
Kitchen 1
Separate Den/Office 1
Interior
Interior Features Carpet Free
Cooling Central Air
Laundry Ensuite
Exterior
Garage None
Garage Spaces 2.0
Amenities Available Gym, Concierge, Bike Storage, Party Room/Meeting Room, Rooftop Deck/Garden, Visitor Parking
View City, Clear, Downtown, Lake, Park/Greenbelt
Parking Type Underground
Total Parking Spaces 2
Building
Foundation Concrete
Locker Owned
Others
Security Features Concierge/Security
Pets Description Restricted
Read Less Info
Want to know what your home might be worth? Contact us for a FREE valuation!

Our team is ready to help you sell your home for the highest possible price ASAP

"My job is to find and attract mastery-based agents to the office, protect the culture, and make sure everyone is happy! "






