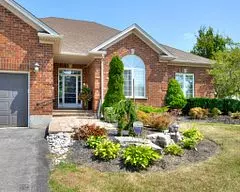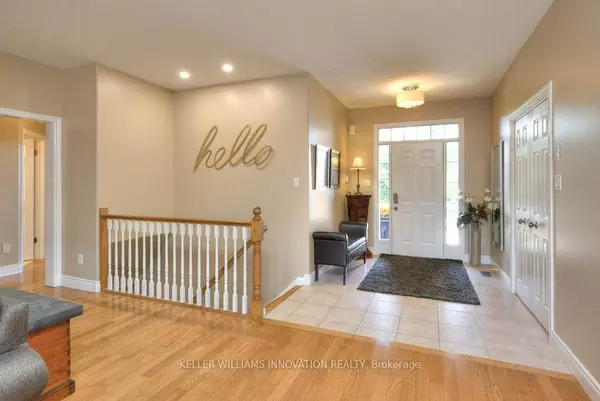$1,501,000
$1,499,000
0.1%For more information regarding the value of a property, please contact us for a free consultation.
5 Beds
3 Baths
SOLD DATE : 10/04/2024
Key Details
Sold Price $1,501,000
Property Type Single Family Home
Sub Type Detached
Listing Status Sold
Purchase Type For Sale
Approx. Sqft 2000-2500
MLS Listing ID X9359583
Sold Date 10/04/24
Style Bungalow
Bedrooms 5
Annual Tax Amount $6,381
Tax Year 2024
Property Description
Luxury Living Awaits in Prestigious Mannheim Estates! Step into this exceptional, custom-built all-brick bungalow, nestled in the heart of Mannheim Estates, where elegance meets tranquility. Approximately 4000 sq ft of Living space and of Sitting on a pristine .47 acre lot, this home offers a Backyard Oasis featuring a newer Saltwater Pool, Hot Tub, and a pool shed with a roll-up door and a built-in bar area perfect for hosting gatherings or unwinding in style. With 5 bedrooms and 3 bathrooms, this home is a masterpiece of design and comfort. The main level showcases 9-foot ceilings and hardwood flooring throughout, adding a touch of grandeur from the moment you step into the spacious front foyer. The bright and airy Great Room boasts a stunning stone gas fireplace, while the gourmet Maple kitchen is a chefs dream, complete with a large island, granite countertops, and high-end stainless steel appliances. Step through the sliders off the kitchen and into your private backyard retreat, ideal for both entertaining and relaxing. The main floor also features a separate dining room, a convenient Laundry/mudroom, and 3 generous bedrooms, including a king-sized master suite with a walk-in closet and a luxurious 5-piece ensuite. The fully finished basement is an entertainer's dream, offering a massive rec room with a custom wet bar, 2 additional bedrooms, and a modern 3-piece bath with a stand-up shower. **Too many upgrades to list!** This dream home is minutes from shopping, highways, and all the amenities you need. Don't miss your opportunity to own this piece of paradise!
Location
Province ON
County Waterloo
Rooms
Family Room Yes
Basement Finished, Full
Kitchen 1
Separate Den/Office 2
Interior
Interior Features Water Softener, Solar Tube, Sump Pump, Primary Bedroom - Main Floor, Auto Garage Door Remote, Central Vacuum, In-Law Capability, On Demand Water Heater, Water Heater Owned
Cooling Central Air
Fireplaces Number 2
Fireplaces Type Electric, Natural Gas, Family Room, Rec Room
Exterior
Exterior Feature Deck, Hot Tub
Garage Private Double
Garage Spaces 6.0
Pool Inground
Roof Type Asphalt Shingle
Parking Type Attached
Total Parking Spaces 6
Building
Foundation Poured Concrete
Read Less Info
Want to know what your home might be worth? Contact us for a FREE valuation!

Our team is ready to help you sell your home for the highest possible price ASAP

"My job is to find and attract mastery-based agents to the office, protect the culture, and make sure everyone is happy! "






