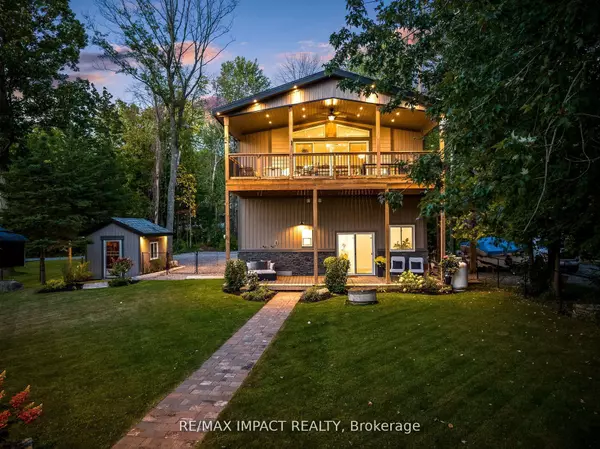$1,160,000
$1,199,999
3.3%For more information regarding the value of a property, please contact us for a free consultation.
5 Beds
3 Baths
SOLD DATE : 11/18/2024
Key Details
Sold Price $1,160,000
Property Type Single Family Home
Sub Type Detached
Listing Status Sold
Purchase Type For Sale
MLS Listing ID X9307454
Sold Date 11/18/24
Style 2-Storey
Bedrooms 5
Annual Tax Amount $5,966
Tax Year 2023
Property Description
Whoever said you cant have it all has never been to 214E Hemlock Lane. UNIQUE OPPORTUNITY: 2 waterfront dwellings, 1 property! FIRST DWELLING: 2 storey, 4 season dwelling built in 2019 and beautifully finished, featuring airy open concept with vaulted ceilings and spectacular windows, 2 bed + 2 bath with fantastic workshop/garage space complete with in floor heating, upper & lower decks perfect for entertaining. Primary suite boasts a his and hers walk-in closet, 4pc ensuite, custom barn doors and stunning views of the lake and trees. SECOND DWELLING: 3 season cottage fts open concept with 3 br, 1 bath, with large deck that connects to the dock and sunroom overlooking the gorgeous lake views. Bunkie adds additional br. Enjoy the western exposure sunsets off the 48'x8' dock or from your lakeside sauna, hot tub, and fire pit. Incredible fishing, boating, swimming, snowmobiling, ATVing and more! Excellent income potential or multifamily investment, under 2 hours from Toronto on the Trent System! When they say a home offers an entire lifestyle, this is the one they're talking about!
Location
Province ON
County Northumberland
Community Campbellford
Area Northumberland
Region Campbellford
City Region Campbellford
Rooms
Family Room Yes
Basement None, Crawl Space
Kitchen 2
Separate Den/Office 3
Interior
Interior Features Accessory Apartment, Auto Garage Door Remote, Carpet Free, Guest Accommodations, Propane Tank, Sauna, Separate Heating Controls, Storage, Water Heater Owned, Water Softener, Water Treatment
Cooling Wall Unit(s)
Exterior
Exterior Feature Deck
Parking Features Private
Garage Spaces 8.0
Pool None
Waterfront Description Trent System
Roof Type Metal
Lot Frontage 75.9
Lot Depth 214.41
Total Parking Spaces 8
Building
Foundation Concrete
Others
Security Features None
Read Less Info
Want to know what your home might be worth? Contact us for a FREE valuation!

Our team is ready to help you sell your home for the highest possible price ASAP
"My job is to find and attract mastery-based agents to the office, protect the culture, and make sure everyone is happy! "






