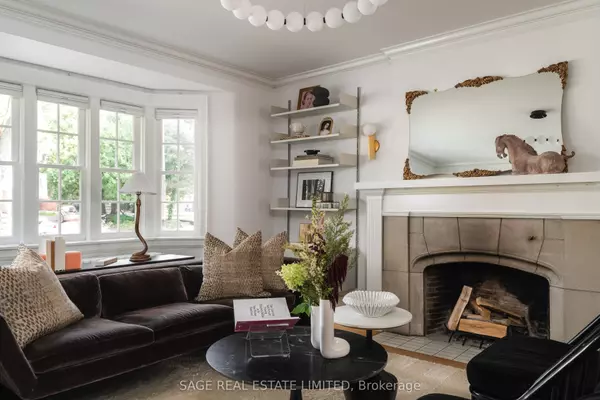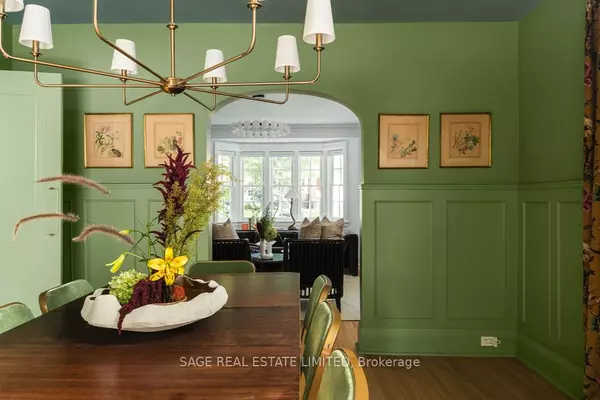$2,755,000
$2,779,000
0.9%For more information regarding the value of a property, please contact us for a free consultation.
5 Beds
3 Baths
SOLD DATE : 11/21/2024
Key Details
Sold Price $2,755,000
Property Type Single Family Home
Sub Type Detached
Listing Status Sold
Purchase Type For Sale
Approx. Sqft 2000-2500
MLS Listing ID W9378493
Sold Date 11/21/24
Style 3-Storey
Bedrooms 5
Annual Tax Amount $9,913
Tax Year 2024
Property Description
So long heart! Hello Indian Grove.Timeless Roncesvalles Arts and Crafts era stunner steps from High Park. This detached beauty is the designers own home and delivers on all original magic (see wood burning limestone fireplace, wainscoting, etc.), custom practicality (mudroom, powder room), and refreshed mechanicals (all electrical, new A/C units, kitchen and bathrooms redone in 2019) to serve you with your dream house straight out of Pinterest. Elegant main floor with formal living and dining areas leading to charming chefs kitchen overlooking lush backyard with custom treehouse. Third floor primary retreat teaming with light (handy for all those built-in planters!) and an extra office space/art studio. Parking for 1 in secret built-in garage with possibility for a 2nd space (speak to LA). Mature, tree-lined Indian Grove ushering you into your live-here-for-the-rest-of-your-life era. The subway, the shops/restaurants/convenience of Roncesvalles and one of the city's BEST parks, just a few minutes walk in every direction. A slay in every way. Come and get it.
Location
Province ON
County Toronto
Community Roncesvalles
Area Toronto
Region Roncesvalles
City Region Roncesvalles
Rooms
Family Room No
Basement Unfinished
Kitchen 1
Separate Den/Office 1
Interior
Interior Features Countertop Range
Cooling Wall Unit(s)
Fireplaces Number 1
Fireplaces Type Wood, Living Room
Exterior
Exterior Feature Landscaped, Deck
Parking Features Mutual
Garage Spaces 1.0
Pool None
Roof Type Asphalt Shingle,Metal
Lot Frontage 28.0
Lot Depth 149.67
Total Parking Spaces 1
Building
Foundation Poured Concrete, Concrete Block
Read Less Info
Want to know what your home might be worth? Contact us for a FREE valuation!

Our team is ready to help you sell your home for the highest possible price ASAP
"My job is to find and attract mastery-based agents to the office, protect the culture, and make sure everyone is happy! "






