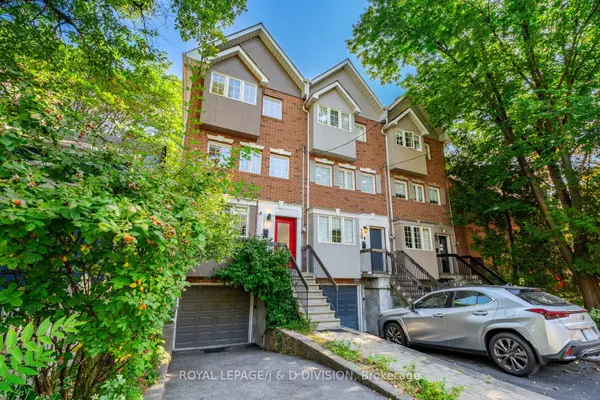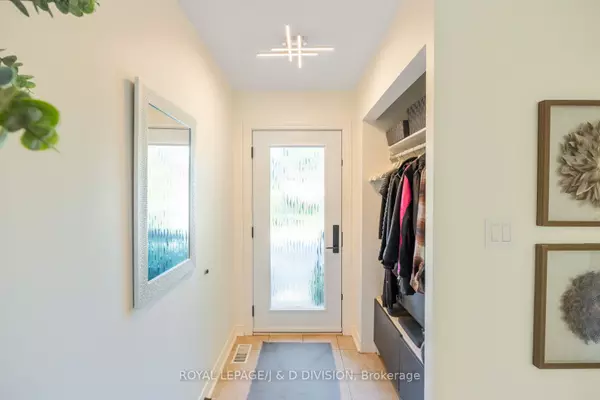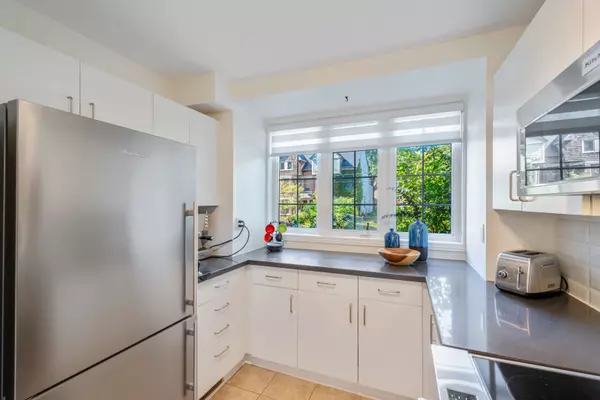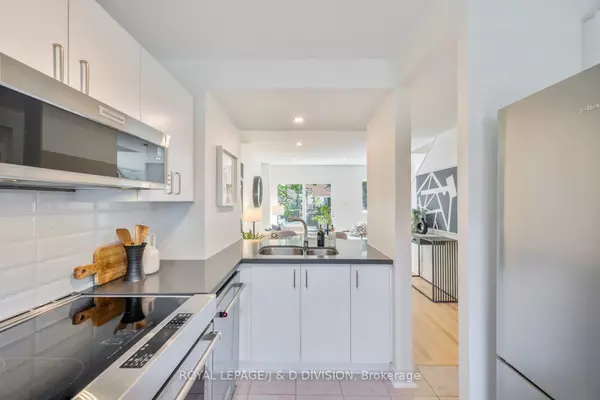$1,275,000
$999,900
27.5%For more information regarding the value of a property, please contact us for a free consultation.
3 Beds
2 Baths
SOLD DATE : 10/07/2024
Key Details
Sold Price $1,275,000
Property Type Townhouse
Sub Type Att/Row/Townhouse
Listing Status Sold
Purchase Type For Sale
Approx. Sqft 1100-1500
MLS Listing ID C9363439
Sold Date 10/07/24
Style 3-Storey
Bedrooms 3
Annual Tax Amount $5,479
Tax Year 2024
Property Description
This lovely starter home is situated on a quiet street with quick and easy access to the downtown core via Shuter St in about 10 min. As the end unit of three townhomes, it enjoys privacy with a fenced in back yard that is surrounded by trees. A dedicated foyer opens to the main floor, open concept living / dining and kitchen areas. The kitchen features excellent stainless-steel appliances and a breakfast bar with double sink and pass-through to the dining area. The living room is bright with large walk-through glass doors to a deck allowing light to flood the main dining and living space. Outside, the back deck features sleek glass railings which take in the privacy of the back yard. There's plenty of room for an outdoor dining / seating area and BBQ. The deck descends to an intimate outdoor oasis featuring a seating area around a fire pit. Back inside, ascend to the second floor which features two bedrooms and a newly renovated 4-piece bathroom. The back bedroom has viewing windows that overlook the trees and back yard. The front bedroom has a double closet with sliding mirrored doors and space for a workstation. The third floor is a dedicated primary suite with 3 pc ensuite bathroom. Tons of light fills the 3rd floor from two large windows. Walk out to a south-facing balcony with enough space for a full seating area where you can enjoy your morning coffee soaking in the sun. There's parking for 1 car in the built-in garage and 1 car in the private driveway. Close to restaurants, bistros, groceries, coffee, Dundas Square, TTC (Dundas Streetcar), DVP, and Lake Ontario! Schools in this catchment include Lord Dufferin, Jarvis CI, Central Tech and Central Toronto Academy. Be home from the theatre, symphony or baseball game within 15 minutes! Don't miss this opportunity to live at the doorstep of all that Toronto has to offer!
Location
Province ON
County Toronto
Rooms
Family Room No
Basement Unfinished
Kitchen 1
Interior
Interior Features Carpet Free, Sump Pump, Water Heater
Cooling Central Air
Exterior
Garage Private
Garage Spaces 2.0
Pool None
Roof Type Asphalt Shingle
Parking Type Built-In
Total Parking Spaces 2
Building
Foundation Poured Concrete
Others
Senior Community Yes
Read Less Info
Want to know what your home might be worth? Contact us for a FREE valuation!

Our team is ready to help you sell your home for the highest possible price ASAP

"My job is to find and attract mastery-based agents to the office, protect the culture, and make sure everyone is happy! "






