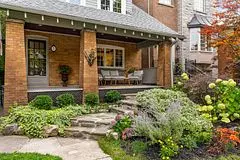$2,650,000
$2,695,000
1.7%For more information regarding the value of a property, please contact us for a free consultation.
5 Beds
5 Baths
SOLD DATE : 10/07/2024
Key Details
Sold Price $2,650,000
Property Type Single Family Home
Sub Type Detached
Listing Status Sold
Purchase Type For Sale
Approx. Sqft 3500-5000
MLS Listing ID C9378175
Sold Date 10/07/24
Style 3-Storey
Bedrooms 5
Annual Tax Amount $12,503
Tax Year 2024
Property Description
This quintessential Lytton Park home hits all the high notes. Beyond the inviting front porch, you'll find a classic living room, perfect for gathering around the wood-burning fireplace. The updated kitchen opens to an extra-large dining room - ideal for big family dinners! With vaulted ceilings, skylights, and a gas fireplace, the notably generous family room is the true showstopper! Two sets of French doors open to the private, south-facing deck and an extra-deep backyard. With approximately 3,700 sq. ft., 4+1 bedrooms, and 5 baths, the home offers a uniquely versatile layout. The spacious primary retreat is on the third floor, with an alternate primary suite on the second floor, closer to the kids' rooms. The fully finished basement includes an additional bedroom, bathroom, playroom, laundry room, and bonus flex space. With a separate entrance, this space is ideal for a home-based business, income or nanny suite, or the high ceilings would naturally lend themselves to a home gym.
Location
Province ON
County Toronto
Rooms
Family Room Yes
Basement Finished
Kitchen 1
Separate Den/Office 1
Interior
Interior Features In-Law Capability, Sump Pump
Cooling Central Air
Exterior
Garage Lane
Garage Spaces 4.0
Pool None
Roof Type Asphalt Shingle
Parking Type None
Total Parking Spaces 4
Building
Foundation Brick, Unknown
Read Less Info
Want to know what your home might be worth? Contact us for a FREE valuation!

Our team is ready to help you sell your home for the highest possible price ASAP

"My job is to find and attract mastery-based agents to the office, protect the culture, and make sure everyone is happy! "






