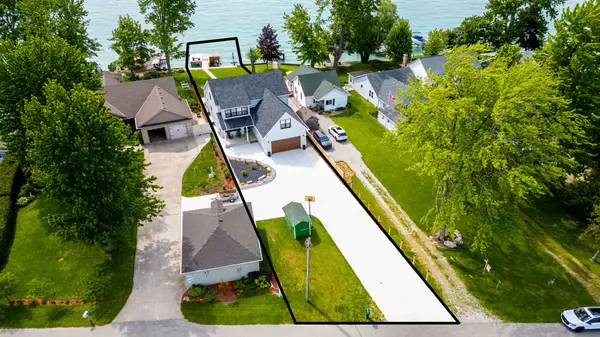$1,499,900
$1,499,900
For more information regarding the value of a property, please contact us for a free consultation.
6 Beds
5 Baths
0.5 Acres Lot
SOLD DATE : 01/06/2025
Key Details
Sold Price $1,499,900
Property Type Single Family Home
Sub Type Detached
Listing Status Sold
Purchase Type For Sale
Approx. Sqft 3000-3500
MLS Listing ID X8393832
Sold Date 01/06/25
Style 2-Storey
Bedrooms 6
Annual Tax Amount $9,569
Tax Year 2024
Lot Size 0.500 Acres
Property Sub-Type Detached
Property Description
This custom built waterfront home features 6 bedrooms and 4.5 bathrooms. The open-concept design includes a magnificent kitchen with a large island and walk-in pantry, along with an office and gym that could serve as additional bedrooms. Bask in the breathtaking views of the St. Clair River through large windows that fill the family room with natural light. This room also features a stunning gas fireplace with built-in shelving. The primary suite is complete with a walk-in closet and ensuite bathroom. High-end finishes throughout the home include quartz countertops and in-floor heating in all tiled areas. Upstairs, you'll find 3 spacious bedrooms, each with walk-in closets, a bonus living area, and 2 well-appointed 4-piece bathrooms. The full basement offers 2 more bedrooms, a 4-piece bath, and a spacious rec room for all your entertainment needs. Enjoy spectacular sunsets over the river from your private dock, equipped with 2 jetski lifts, and watch the freighters pass by. **Seller is a Licensed Realtor in Ontario**
Location
Province ON
County Lambton
Area Lambton
Zoning RR3
Rooms
Family Room Yes
Basement Finished
Kitchen 1
Separate Den/Office 2
Interior
Interior Features Sump Pump, Storage, Upgraded Insulation, Water Heater Owned
Cooling Central Air
Fireplaces Number 1
Fireplaces Type Living Room
Exterior
Exterior Feature Landscaped, Lighting, Patio, Porch, Year Round Living
Parking Features Private Double, RV/Truck
Garage Spaces 2.0
Pool None
Waterfront Description Boat Lift,Dock,River Access,River Front
View Clear, River, Lake, Water
Roof Type Asphalt Shingle
Lot Frontage 50.16
Lot Depth 252.93
Total Parking Spaces 10
Building
Foundation Concrete
Sewer Municipal Available
Others
Security Features Smoke Detector,Alarm System,Carbon Monoxide Detectors
ParcelsYN No
Read Less Info
Want to know what your home might be worth? Contact us for a FREE valuation!

Our team is ready to help you sell your home for the highest possible price ASAP
"My job is to find and attract mastery-based agents to the office, protect the culture, and make sure everyone is happy! "






