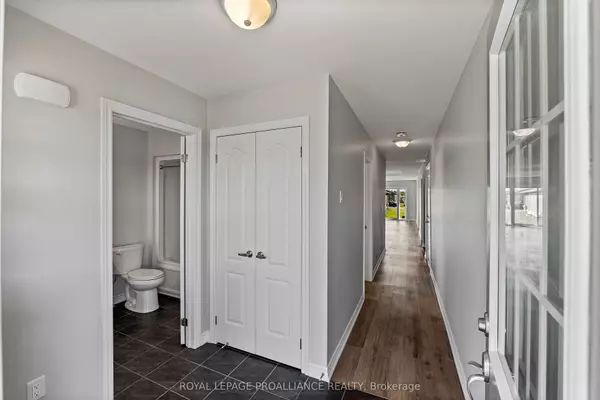$489,750
$509,900
4.0%For more information regarding the value of a property, please contact us for a free consultation.
2 Beds
2 Baths
SOLD DATE : 10/31/2024
Key Details
Sold Price $489,750
Property Type Multi-Family
Sub Type Semi-Detached
Listing Status Sold
Purchase Type For Sale
Approx. Sqft 700-1100
MLS Listing ID X9344083
Sold Date 10/31/24
Style Bungalow
Bedrooms 2
Annual Tax Amount $3,545
Tax Year 2024
Property Description
Located in Brighton's desirable Orchard Gate community, this semi-detached home is sure to impress! This inviting open concept property offers low maintenance living & is ideally situated within walking distance to downtown, shopping & local restaurants! Stepping inside the main living area, you are welcomed by a bright & spacious kitchen w/classic white cabinetry, stainless steel appliances & a breakfast peninsula; just perfect for entertaining! The living/dining area boasts a beautiful tray ceiling & features sliding patio doors that open onto your backyard. The spacious primary bedroom is conveniently located off the living area & features a walk-in closet & 4 pc. ensuite. A second bedroom, 4-pc bath, & laundry room, complete the main floor. Descend the stairs to the basement which offers the potential to be finished for even more living space! The attached garage has inside entry to the main floor.Quick possession available! Easy access to HWY 401 and just a short drive to Cobourg, Quinte West, & PE County - you will want to call this one "Home".
Location
Province ON
County Northumberland
Community Brighton
Area Northumberland
Region Brighton
City Region Brighton
Rooms
Family Room No
Basement Full, Unfinished
Kitchen 1
Interior
Interior Features Primary Bedroom - Main Floor, Water Meter
Cooling Central Air
Exterior
Exterior Feature Porch
Parking Features Private
Garage Spaces 2.0
Pool None
Roof Type Asphalt Shingle
Lot Frontage 29.53
Lot Depth 108.27
Total Parking Spaces 2
Building
Foundation Poured Concrete
Others
Security Features Smoke Detector
Read Less Info
Want to know what your home might be worth? Contact us for a FREE valuation!

Our team is ready to help you sell your home for the highest possible price ASAP
"My job is to find and attract mastery-based agents to the office, protect the culture, and make sure everyone is happy! "






