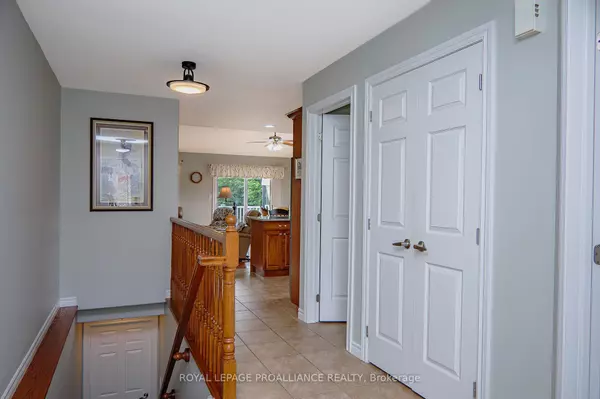$590,000
$609,900
3.3%For more information regarding the value of a property, please contact us for a free consultation.
3 Beds
3 Baths
SOLD DATE : 11/14/2024
Key Details
Sold Price $590,000
Property Type Multi-Family
Sub Type Semi-Detached
Listing Status Sold
Purchase Type For Sale
MLS Listing ID X9380942
Sold Date 11/14/24
Style Bungalow
Bedrooms 3
Annual Tax Amount $3,010
Tax Year 2023
Property Description
Absolutely stunning semi-detached BUNGALOW, built in 2008 in beautiful Brighton, Ont. Located on a quiet cul-de-sac & only moments to boat launch & Presquile Provincial Park. In fact, home is located next to a walking path leading right to the waterfront AND the Park. This all BRICK AND STONE semi offers 2+1 bdrms, 3 full baths & approximately 2200sqft of living space including fully finished bsmt lvl that was completed 2018 (approx. 1100sqft on main). This home could win an award for the gardens featuring a combination of interlocking stone, retaining walls, ground level gardens, tiered composite decking, gazebo & mature trees. Inside is truly immaculate & hosts a myriad of great updates. Freshly painted on main, newer granite counters & tile backsplash, updated flooring, addition of main floor laundry/storage rm, upgraded insulation, in-ground sprinklers, finished garage & recently finished lower lvl. Gorgeous kitchen offers Cinnamon-coloured Maple cabinets with crown moulding & under cabinet lighting, peninsula island with seating, stainless appliances, tile floors & window over sink overlooking the gardens. Living rm/dining rm combination has vaulted ceilings, hdwd flooring & beautiful round top window taking in the natural light. 2 bdrms on main including spare at front of house with bay window & Primary bdrm featuring a Walk-In-Closet, 3pce. ensuite bath & newer flooring. Rounding out main floor is an additional 4pce. bath & great laundry/storage room in middle of the house. Inside entry to fully insulated & drywalled single+ garage (9ft garage door). Lower lvl is home to a cozy recreation rm, sewing area/games rm, large lower bdrm with walk-in closet, a 3rd full bathroom & utility/storage area. Outside boasts newly sealed driveway with parking for 3+ cars, oversized single garage, multiple deck/seating areas & impressive gardens worthy of a magazine. View today.
Location
Province ON
County Northumberland
Community Brighton
Area Northumberland
Zoning R2-12
Region Brighton
City Region Brighton
Rooms
Family Room No
Basement Full, Finished
Kitchen 1
Separate Den/Office 1
Interior
Interior Features Air Exchanger, Auto Garage Door Remote, ERV/HRV, Primary Bedroom - Main Floor, Sump Pump, Water Softener
Cooling Central Air
Exterior
Parking Features Private
Garage Spaces 5.0
Pool None
Roof Type Asphalt Shingle
Lot Frontage 50.37
Lot Depth 74.56
Total Parking Spaces 5
Building
Foundation Poured Concrete
Read Less Info
Want to know what your home might be worth? Contact us for a FREE valuation!

Our team is ready to help you sell your home for the highest possible price ASAP
"My job is to find and attract mastery-based agents to the office, protect the culture, and make sure everyone is happy! "






