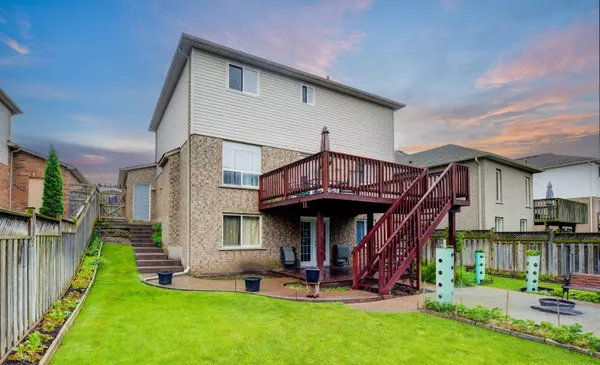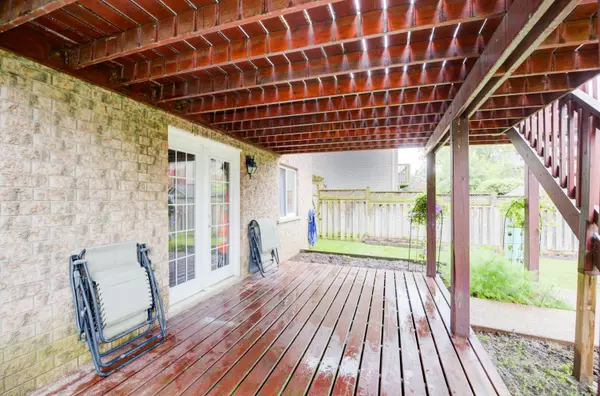$940,000
$949,000
0.9%For more information regarding the value of a property, please contact us for a free consultation.
4 Beds
3 Baths
SOLD DATE : 10/07/2024
Key Details
Sold Price $940,000
Property Type Single Family Home
Sub Type Detached
Listing Status Sold
Purchase Type For Sale
Approx. Sqft 2000-2500
MLS Listing ID X9234331
Sold Date 10/07/24
Style 2-Storey
Bedrooms 4
Annual Tax Amount $5,258
Tax Year 2024
Property Description
INVITING HOME IN A HIGHLY DESIRABLE NEIGHBOURHOOD! Welcome to this beautiful home, inviting you into its open foyer and offering over 2040sqft of carpet-free space. The property boasts ceramic and hardwood floors throughout, including in the living room, dining room, family room, and the updated kitchen, which features a tiled backsplash and granite countertops. Garden doors lead to an upper deck that overlooks the fenced yard. The main floor also includes a convenient laundry area and a powder room. The upper level has 4 bedrooms, including a spacious primary suite with a walk-in closet and a 4pc bathroom. There is also a second 4pc family bathroom on this level. The unfinished basement, ready for your personal touch, includes a walkout to a covered patio. Additional features include a double-wide garage, a double-wide exposed aggregate concrete driveway, and beautiful landscaping that extends to the backyard. Recent upgrades and features include A/C and furnace (2022), a new roof (2020), an in-ground sprinkler system, central vacuum, a shed with hydro, a garage door opener with remotes, and a door from the garage to the rear yard. Located in a highly desirable family neighbourhood, this home is within walking distance to schools and Decaro Park, and just minutes from South Cambridge Shopping Centre and Highway 8.
Location
Province ON
County Waterloo
Zoning R5
Rooms
Family Room Yes
Basement Unfinished, Walk-Out
Kitchen 1
Interior
Interior Features Auto Garage Door Remote, Central Vacuum
Cooling Central Air
Exterior
Garage Private Double
Garage Spaces 4.0
Pool None
Roof Type Asphalt Shingle
Parking Type Attached
Total Parking Spaces 4
Building
Foundation Poured Concrete
Others
Senior Community Yes
Read Less Info
Want to know what your home might be worth? Contact us for a FREE valuation!

Our team is ready to help you sell your home for the highest possible price ASAP

"My job is to find and attract mastery-based agents to the office, protect the culture, and make sure everyone is happy! "






