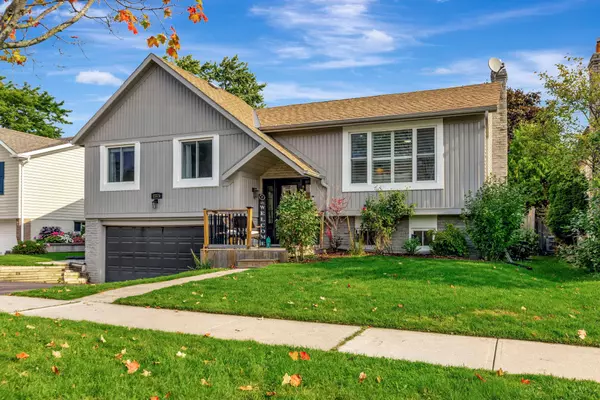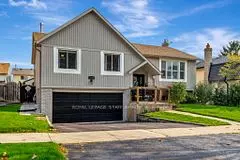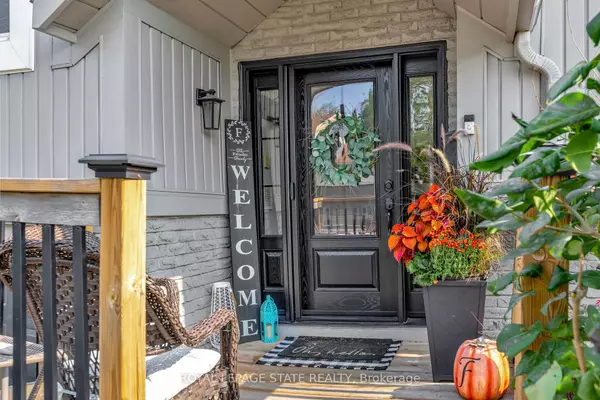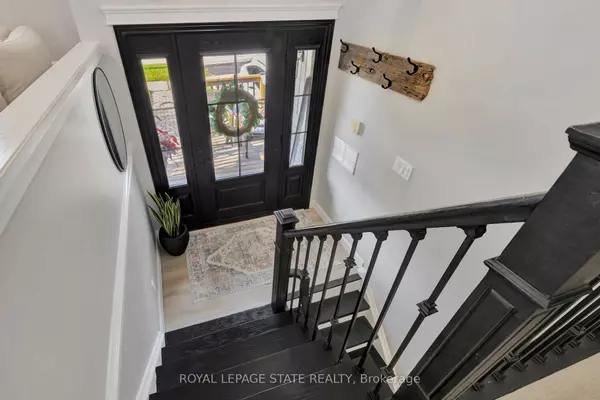$1,167,000
$1,129,900
3.3%For more information regarding the value of a property, please contact us for a free consultation.
3 Beds
2 Baths
SOLD DATE : 12/04/2024
Key Details
Sold Price $1,167,000
Property Type Single Family Home
Sub Type Detached
Listing Status Sold
Purchase Type For Sale
Approx. Sqft 1100-1500
MLS Listing ID W9383042
Sold Date 12/04/24
Style Bungalow-Raised
Bedrooms 3
Annual Tax Amount $4,756
Tax Year 2024
Property Description
Welcome to your dream home! This beautifully updated family home features 3 spacious bedrooms & 2 baths. Step inside to discover a light filled open concept floor plan with neutral laminate flooring that flows throughout main level. Custom kitchen, complete with elegant quartz countertops, stylish subway tile backsplash, & a large island with built-in microwave. A cozy coffee nook with flipper door is ideal for those peaceful morning coffees. Sliding door in the eat-in kitchen provides seamless access to the two-tier deck, perfect for outdoor dining & entertaining. Luxurious heated floors in the main bathroom add a touch of comfort. Fully finished basement has been professionally designed with custom built-ins, a barn door for added charm, & surround sound built into the space, creating the perfect setting for movie nights. Two built-in electric fireplaces one in the living room & the other in the basement create a warm & inviting atmosphere. Enjoy enhanced lighting with dimmer switches & ceiling fans throughout the bedrooms & main floor. This home boasts a separate entrance into the garage & convenient door walk-up to the backyard. Step outside to your private backyard oasis, featuring a sparkling half in ground pool with a fully fenced yard, & patio, perfect for relaxing by the fire table. Recent updates include a new furnace(23) & AC unit(24). The entire home has been neutrally painted, making it easy to personalize. Close to shops, parks, schools, & highway access!
Location
Province ON
County Halton
Community Brant Hills
Area Halton
Region Brant Hills
City Region Brant Hills
Rooms
Family Room No
Basement Separate Entrance, Finished
Kitchen 1
Interior
Interior Features In-Law Capability, On Demand Water Heater
Cooling Central Air
Fireplaces Number 2
Fireplaces Type Electric
Exterior
Exterior Feature Deck, Landscaped, Patio
Parking Features Private Double
Garage Spaces 3.0
Pool Inground
View Pool
Roof Type Asphalt Shingle
Lot Frontage 49.72
Lot Depth 105.2
Total Parking Spaces 3
Building
Foundation Concrete Block
Read Less Info
Want to know what your home might be worth? Contact us for a FREE valuation!

Our team is ready to help you sell your home for the highest possible price ASAP
"My job is to find and attract mastery-based agents to the office, protect the culture, and make sure everyone is happy! "






