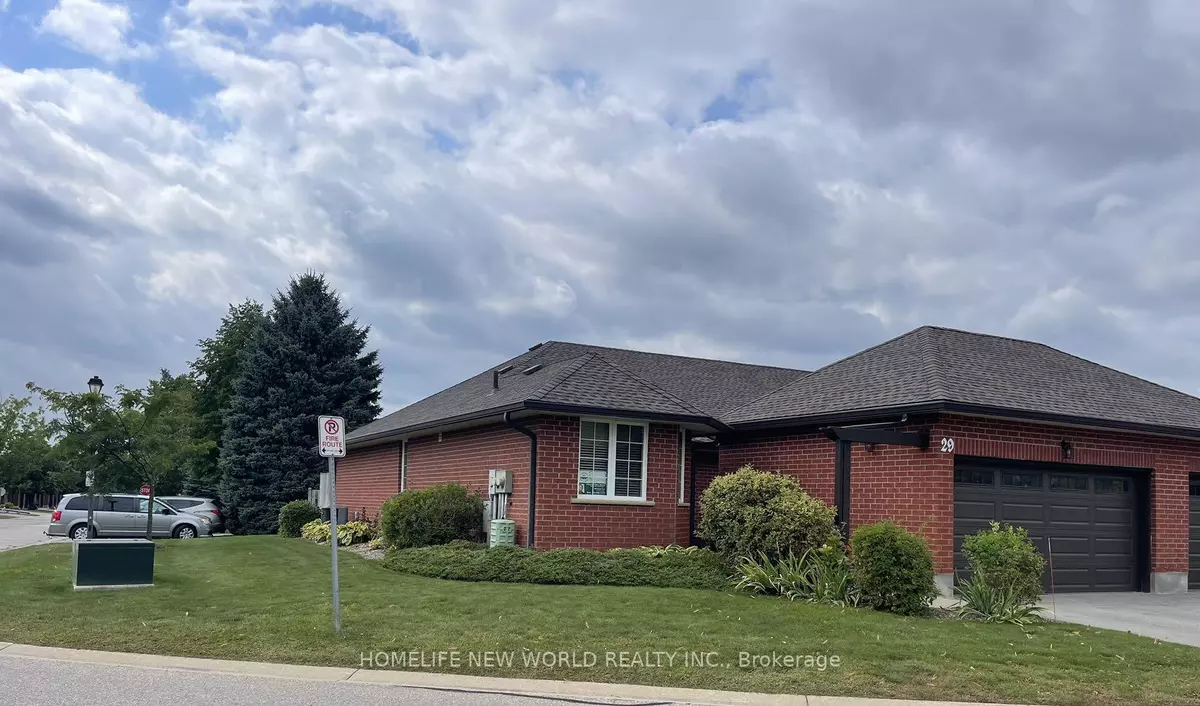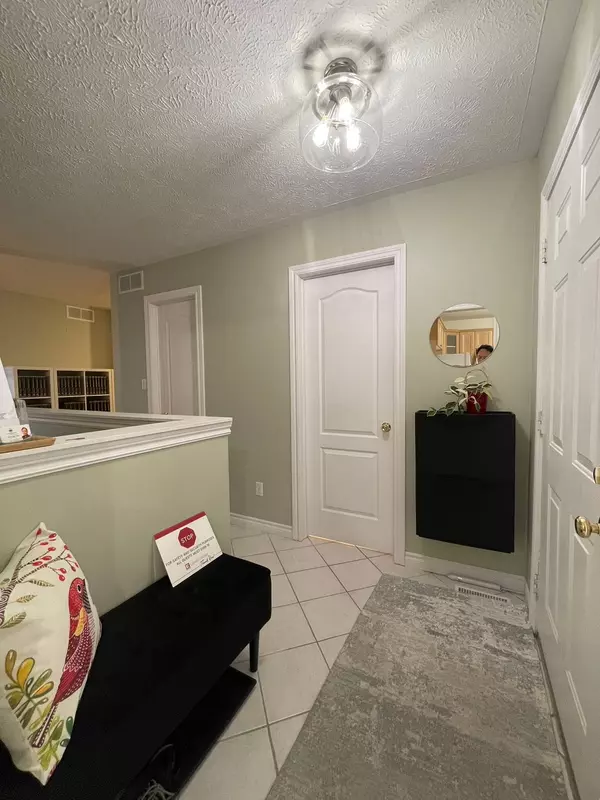$630,000
$629,000
0.2%For more information regarding the value of a property, please contact us for a free consultation.
2 Beds
2 Baths
SOLD DATE : 10/07/2024
Key Details
Sold Price $630,000
Property Type Condo
Sub Type Condo Townhouse
Listing Status Sold
Purchase Type For Sale
Approx. Sqft 1200-1399
MLS Listing ID X9310675
Sold Date 10/07/24
Style Bungalow
Bedrooms 2
HOA Fees $480
Annual Tax Amount $4,537
Tax Year 2023
Property Description
Presenting a rare opportunity to own a pristine gem in an exclusive adult lifestyle community. This impeccably maintained end-unit model home townhouse, cherished by its single owner, radiates quality and care in every detail. With a spacious double garage, this exceptional property is part of a highly sought-after condo townhouse bungalow enclave. The condo fees provide worry-free living, covering window, door, and roof replacements, along with comprehensive landscaping services, including lawn care, watering, and planting. No need to mow the lawn or shovel snow - everything is taken care of. Ideally situated, this home offers convenient access to the YMCA, Galt Country Club, Cambridge Memorial Hospital, and popular shopping malls. Nature enthusiasts will love the nearby Dumfries Conservation Area, while grocery stores and a variety of dining options are just moments away. With easy access to both Hwy 24 and Hwy 401, 10 Isherwood Ave combines luxury, convenience, and comfort in one perfect package. Don't miss out on the chance to make this extraordinary property your own.
Location
Province ON
County Waterloo
Zoning RM1
Rooms
Family Room No
Basement Partially Finished
Kitchen 1
Interior
Interior Features Primary Bedroom - Main Floor, Water Softener
Cooling Central Air
Laundry In Basement
Exterior
Exterior Feature Deck, Landscaped
Garage Private
Garage Spaces 4.0
Roof Type Asphalt Shingle
Parking Type Detached
Total Parking Spaces 4
Building
Foundation Concrete
Locker None
Others
Pets Description Restricted
Read Less Info
Want to know what your home might be worth? Contact us for a FREE valuation!

Our team is ready to help you sell your home for the highest possible price ASAP

"My job is to find and attract mastery-based agents to the office, protect the culture, and make sure everyone is happy! "






