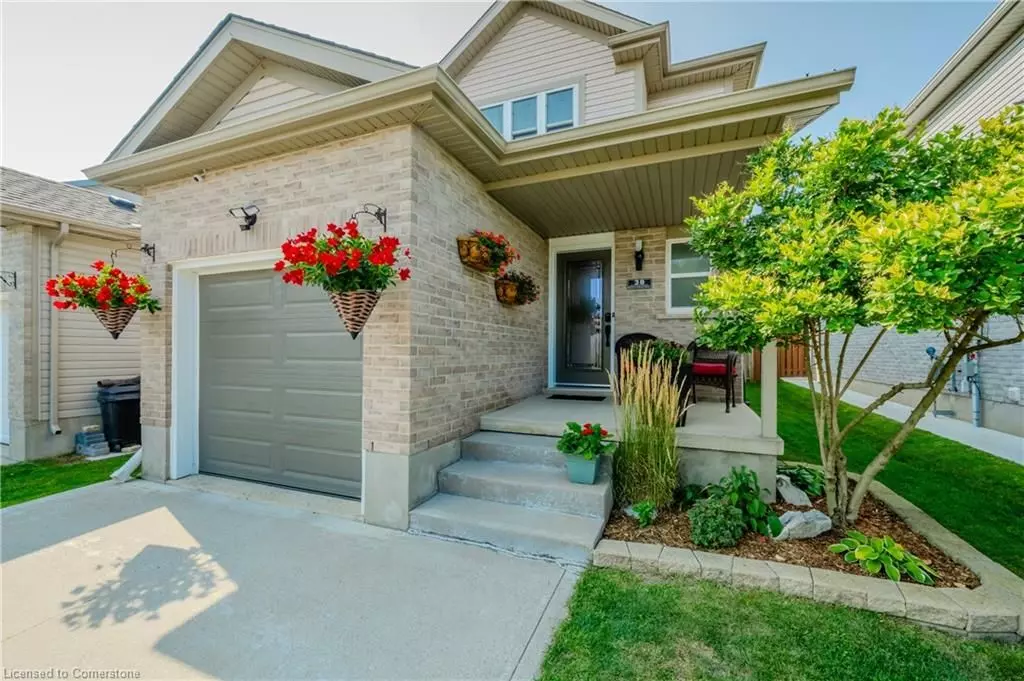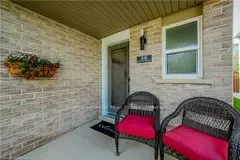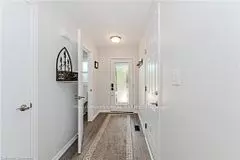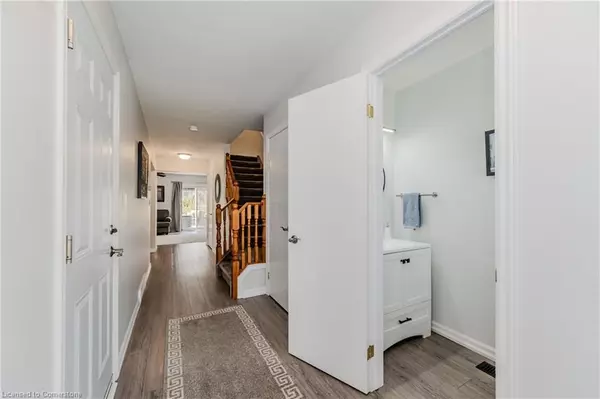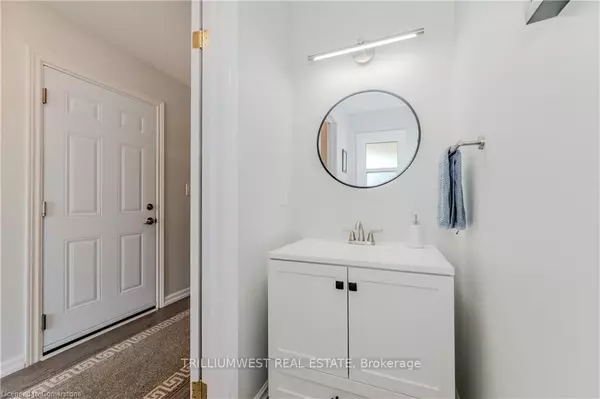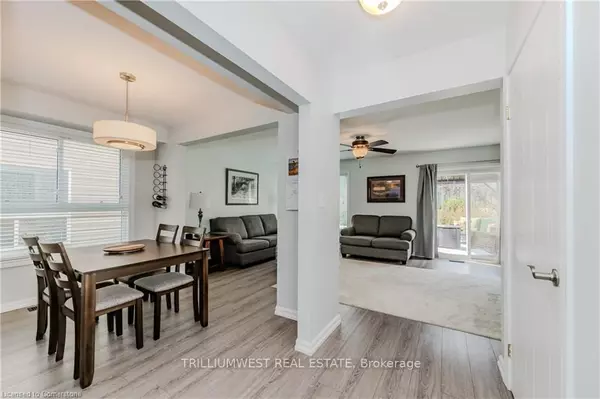$768,000
$739,900
3.8%For more information regarding the value of a property, please contact us for a free consultation.
3 Beds
2 Baths
SOLD DATE : 10/08/2024
Key Details
Sold Price $768,000
Property Type Single Family Home
Sub Type Detached
Listing Status Sold
Purchase Type For Sale
Approx. Sqft 1100-1500
MLS Listing ID X9359231
Sold Date 10/08/24
Style 2-Storey
Bedrooms 3
Annual Tax Amount $3,933
Tax Year 2024
Property Description
The pride of ownership shines through at 38 Reistview in Kitchener. This home requires no work for the foreseeable future as it has been meticulously maintained. The newly installed front door welcomes you into a home that impresses at every turn. The kitchen, with its open concept design, has updated flooring, backsplash, countertops, and appliances. The home has been repainted throughout. Patio doors in the living room open to a beautifully landscaped backyard and deck, perfect for enjoyable summer evenings. Upstairs, there are three spacious bedrooms and a modernized bathroom. The unfinished basement awaits your creative touch, and includes a two-piece washroom rough-in that can be easily fitted with a shower. Improvements included the following. 2014, Added R32 of blown-in insulation to attic (Swanson Insulation). 2016, All windows plus patio doors(Bavarian Windows and Doors). 2017, Shingles (Evertop Roofing). 2018, New garage door (Waterloo Garage Doors). 2018, New carpet installed on 2nd level. 2020, New Lennox furnace and A/C (Corstar Mechanical). 2022, New luxury vinyl flooring on main level (Sarmazian provided the flooring). 2023, New Whirlpool water softener. 2023, New main entrance door and the door from house to garage (Windtek Windows & Doors). Connected to Bell Fibre network
Location
Province ON
County Waterloo
Zoning R4
Rooms
Family Room No
Basement Full, Unfinished
Kitchen 1
Interior
Interior Features Auto Garage Door Remote, Sump Pump, Water Softener
Cooling Central Air
Exterior
Exterior Feature Deck, Landscaped
Garage Private Double
Garage Spaces 3.0
Pool None
Roof Type Asphalt Shingle
Parking Type Attached
Total Parking Spaces 3
Building
Foundation Poured Concrete
Read Less Info
Want to know what your home might be worth? Contact us for a FREE valuation!

Our team is ready to help you sell your home for the highest possible price ASAP

"My job is to find and attract mastery-based agents to the office, protect the culture, and make sure everyone is happy! "

