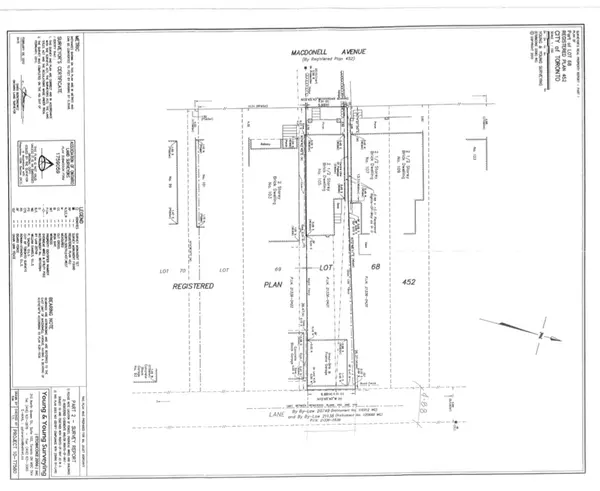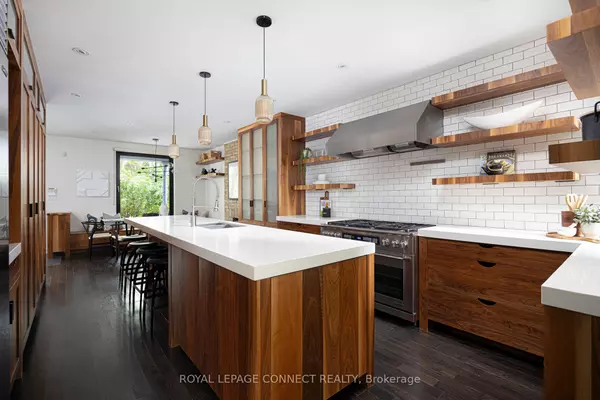$2,550,000
$2,399,000
6.3%For more information regarding the value of a property, please contact us for a free consultation.
5 Beds
3 Baths
SOLD DATE : 11/13/2024
Key Details
Sold Price $2,550,000
Property Type Single Family Home
Sub Type Detached
Listing Status Sold
Purchase Type For Sale
MLS Listing ID W9367458
Sold Date 11/13/24
Style 3-Storey
Bedrooms 5
Annual Tax Amount $9,499
Tax Year 2024
Property Description
* Absolutely Stunning! A Stately, modern interpretation of a classic Edwardian in Roncesvalles Village * Meticulously renovated 5 bdrm, 3 bath full 3 storey w/ addition * Exceptional custom chefs kit w walnut cabinetry and millwork, quartz countertops, breakfast bar and butlers pantry * Beauty and inspiration filled open concept design w/ large LR w/ oversized picture window and w/o to yard * Three gorgeous, timeless spa like baths w/ lux finishes * Large, beautifully finished and underpinned bsmt w/ 7.5' ceilings and w/o to yard * Peaceful, treed backyard w/ minimalist landscape design to include a large 17x19' deck and flagstone flooring throughout * Oversized 1.5 car garage garage/workshop w/ 13 ft ceilings (fits 2 cars)! True pride of ownership in Fern public school catchment * Don't miss out! A must see!
Location
Province ON
County Toronto
Community Roncesvalles
Area Toronto
Region Roncesvalles
City Region Roncesvalles
Rooms
Family Room No
Basement Finished with Walk-Out
Kitchen 1
Interior
Interior Features Auto Garage Door Remote, In-Law Capability, Sump Pump, Water Heater Owned
Cooling Central Air
Fireplaces Type Other
Exterior
Parking Features Lane
Garage Spaces 2.0
Pool None
Roof Type Asphalt Shingle
Lot Frontage 19.5
Lot Depth 129.0
Total Parking Spaces 2
Building
Foundation Concrete Block, Concrete
Read Less Info
Want to know what your home might be worth? Contact us for a FREE valuation!

Our team is ready to help you sell your home for the highest possible price ASAP
"My job is to find and attract mastery-based agents to the office, protect the culture, and make sure everyone is happy! "






