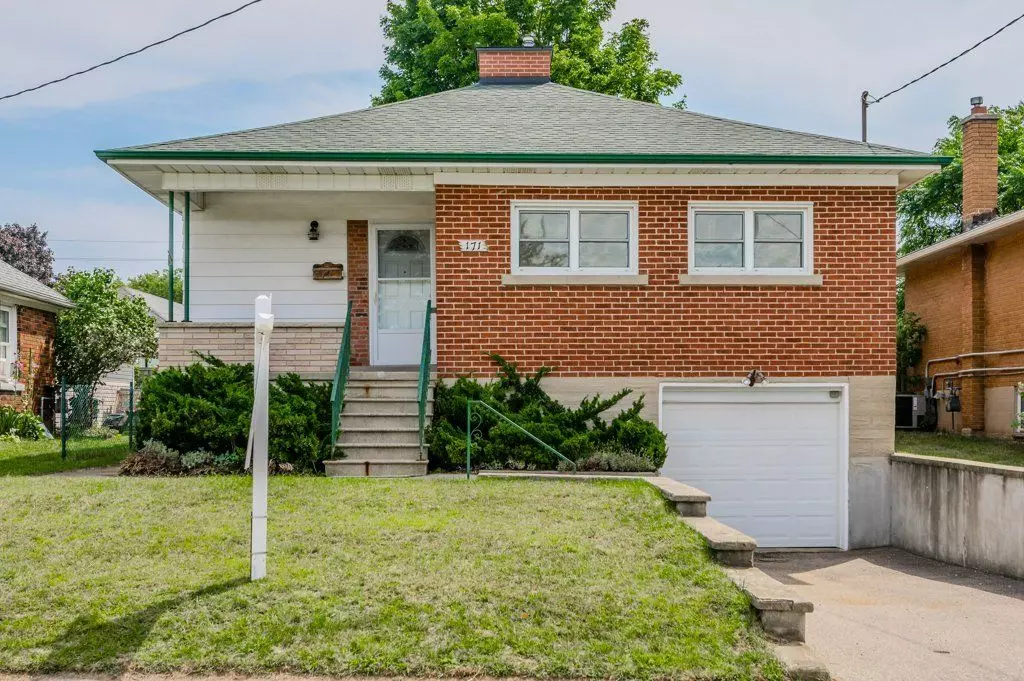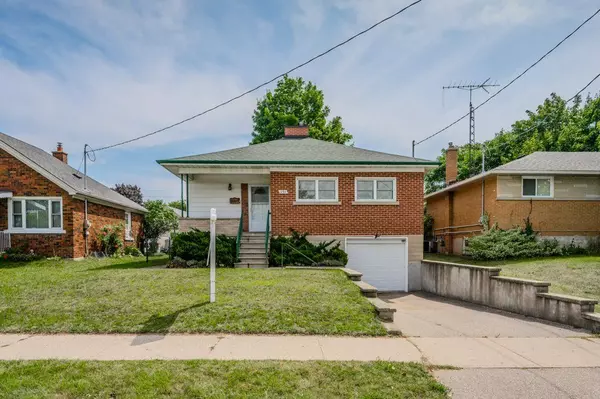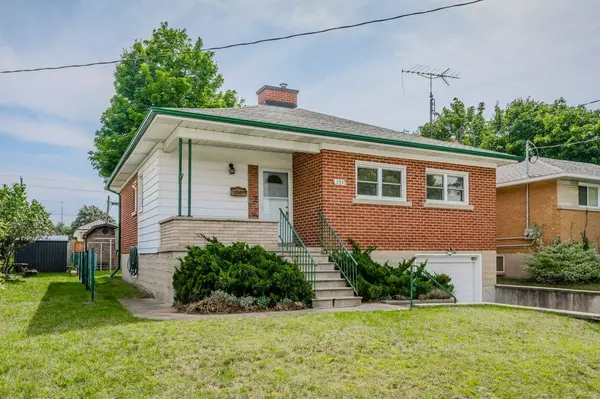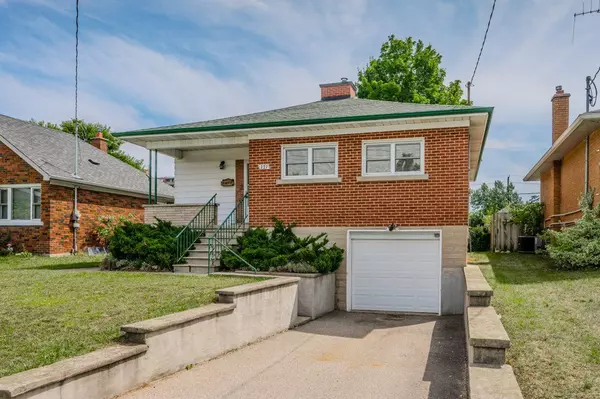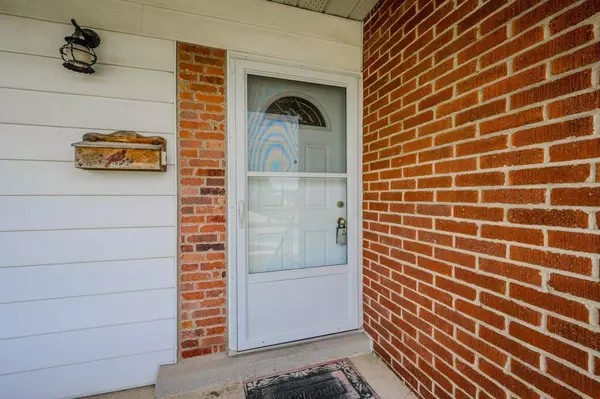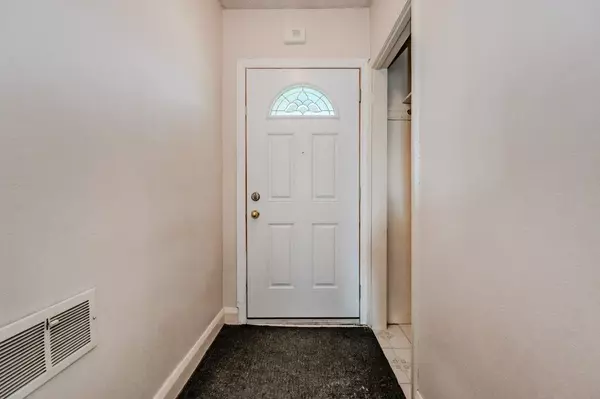$562,000
$589,900
4.7%For more information regarding the value of a property, please contact us for a free consultation.
3 Beds
2 Baths
SOLD DATE : 10/08/2024
Key Details
Sold Price $562,000
Property Type Single Family Home
Sub Type Detached
Listing Status Sold
Purchase Type For Sale
MLS Listing ID X9296044
Sold Date 10/08/24
Style Bungalow
Bedrooms 3
Annual Tax Amount $3,538
Tax Year 2024
Property Description
With classic red-brick curb appeal and a gabled roofline accenting the central chimney, this raised bungalow in the heart of the Kingsdale neighbourhood, Kitchener, awaits its new owner. Take a long-time family residence into the 21st century and unlock the value of this solid and affordable detached home. The main floor houses three bedrooms, a living and dining room, and an eat-in kitchen, including a built-in breakfast nook from a bygone era. The lower level includes a rec room, a utility room with a convenient 1-piece bathroom and a walkout to the garage. Home mechanics take note: the garage features a nearly 6' deep mechanics pit for ease of access while working on your favourite automobile. The central chimney in the home allows for two wood-burning fireplaces (one in the rec room and the other in the living room). This timeless feature could make for cozy nights in the coming Autumn season. Set on a generous and fenced-in lot with a south-facing backyard, there's room for pets and people to play or future expansion on the home. Kingsdale is a mature and sleepy neighbourhood, all the while located near excellent retail amenities at Fairview Mall and a 1.5km walk or bike ride to Fairway LRT station. Enjoy access to Highway 8 in minutes for commuting convenience to the GTA.
Location
Province ON
County Waterloo
Rooms
Family Room No
Basement Full, Partially Finished
Kitchen 1
Interior
Interior Features Auto Garage Door Remote, In-Law Capability, Water Heater Owned
Cooling Central Air
Exterior
Garage Private
Garage Spaces 2.0
Pool None
Roof Type Asphalt Rolled
Parking Type Attached
Total Parking Spaces 2
Building
Foundation Concrete
Read Less Info
Want to know what your home might be worth? Contact us for a FREE valuation!

Our team is ready to help you sell your home for the highest possible price ASAP

"My job is to find and attract mastery-based agents to the office, protect the culture, and make sure everyone is happy! "

