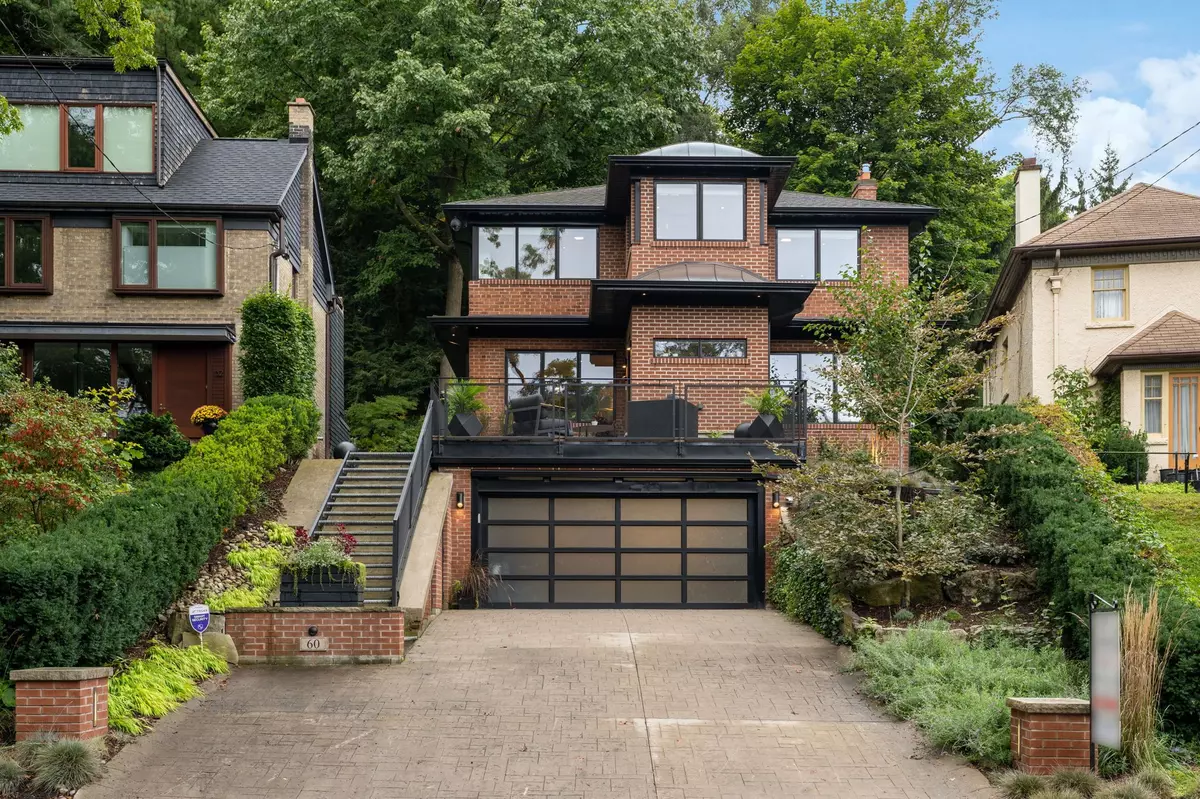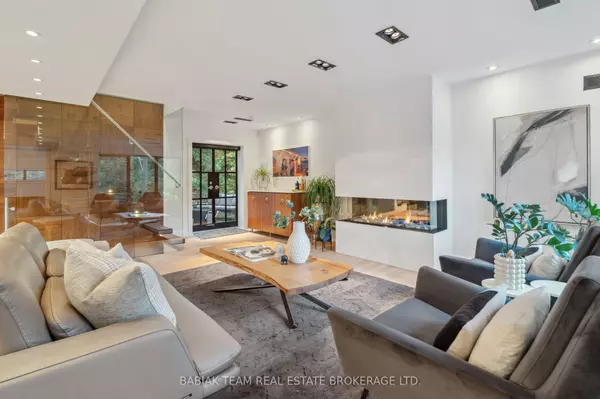$2,800,000
$2,798,000
0.1%For more information regarding the value of a property, please contact us for a free consultation.
2 Beds
2 Baths
SOLD DATE : 12/16/2024
Key Details
Sold Price $2,800,000
Property Type Single Family Home
Sub Type Detached
Listing Status Sold
Purchase Type For Sale
MLS Listing ID W9368005
Sold Date 12/16/24
Style 2-Storey
Bedrooms 2
Annual Tax Amount $12,031
Tax Year 2024
Property Description
Sensational brick home perched above High Park, situated on a 40'x120' ravine lot. Renovated by Menatwork in 2022, this home features brilliant interior spaces, beautiful park vistas, cutting-edge home tech and 2,340 sq ft of exceptional design across 3 levels. The bright open-plan main level features a gourmet kitchen with high-end appliances: Sub-Zero fridge & wine cooler, Wolf double electric oven & 6-burner gas range & Miele dishwasher. The breakfast nook offers peaceful views, while the spacious living area is highlighted by a 3-sided glass fireplace. Motorized blinds provide comfort & convenience at the touch of a button. The upper level is dedicated to the primary suite including a dressing room w/ ample closet space & built-ins, a sitting area with a 50" Samsung Frame TV and a spa-inspired ensuite bathroom with steam shower & dual rain heads, a double floating vanity & ensuite Miele laundry. The lower level provides a versatile living space w/ ample built-ins and features a family room complete with a 75" Samsung TV, an office/bedroom with a custom Murphy bed and a 3-piece bathroom. This home offers a tech-enhanced lifestyle with an automated lighting system, TELUS Smart Home Security, app-controlled irrigation & landscape lighting, central sound system with in-ceiling speakers indoors & outdoors. The elevated front terrace offers a low-maintenance composite deck & breathtaking views of High Park. A heated driveway & open grate metal stairs require no winter shovelling and there is a heated double garage w/ direct access to the lower level. Front & back gardens landscaped by Lucin with low maintenance plantings. Back terrace includes a b/i BBQ. Across from High Park & Grenadier Pond & steps to Bloor West Village, Runnymede subway, Rennie Park & Lake Ontario. Top schools: Swansea PS, Humberside CI and Western Tech. Quick access to the Gardiner, Billy Bishop & Pearson airports. Rare opportunity to own a magnificent home on one of the west ends best streets!
Location
Province ON
County Toronto
Community High Park-Swansea
Area Toronto
Region High Park-Swansea
City Region High Park-Swansea
Rooms
Family Room No
Basement Finished
Kitchen 1
Separate Den/Office 1
Interior
Interior Features Carpet Free, Air Exchanger, Auto Garage Door Remote, Built-In Oven
Cooling Central Air
Fireplaces Type Natural Gas
Exterior
Exterior Feature Built-In-BBQ, Landscape Lighting, Landscaped, Patio, Lighting
Parking Features Private
Garage Spaces 6.0
Pool None
View Pond, Trees/Woods
Roof Type Asphalt Shingle,Metal
Lot Frontage 40.0
Lot Depth 120.0
Total Parking Spaces 6
Building
Foundation Block
Others
Security Features Alarm System
Read Less Info
Want to know what your home might be worth? Contact us for a FREE valuation!

Our team is ready to help you sell your home for the highest possible price ASAP
"My job is to find and attract mastery-based agents to the office, protect the culture, and make sure everyone is happy! "






