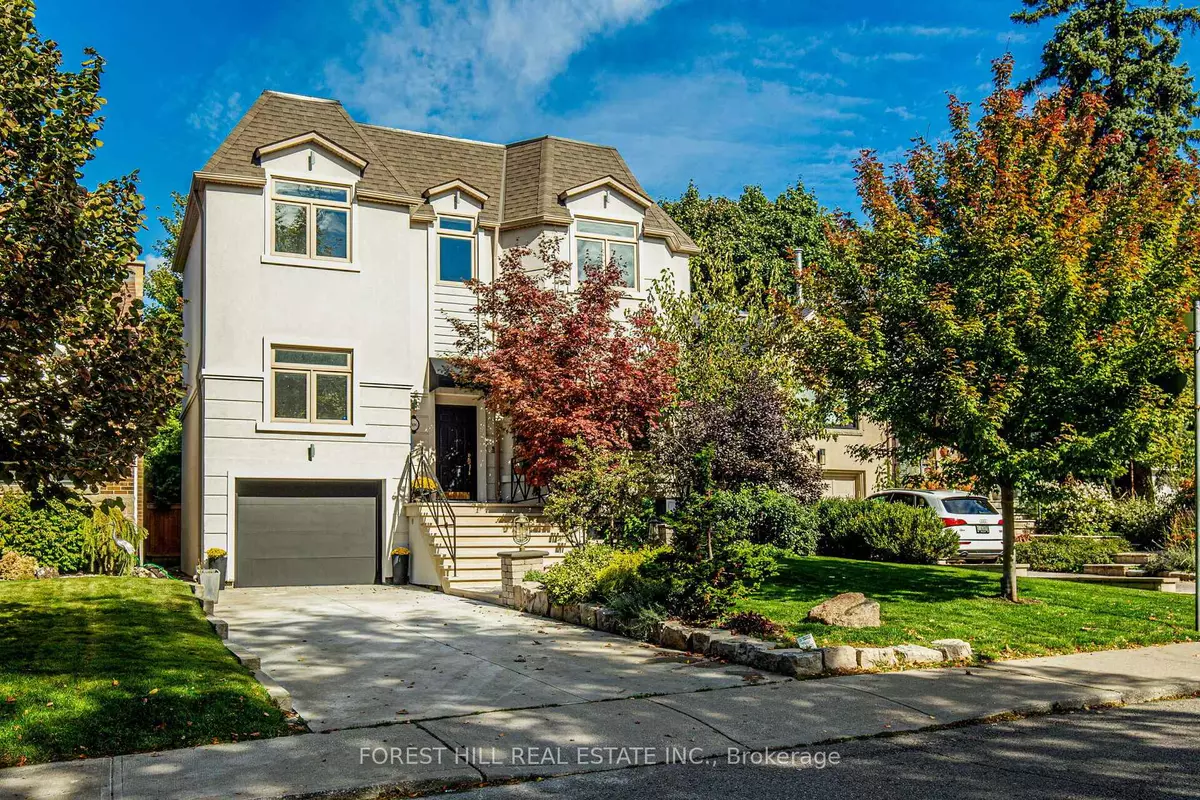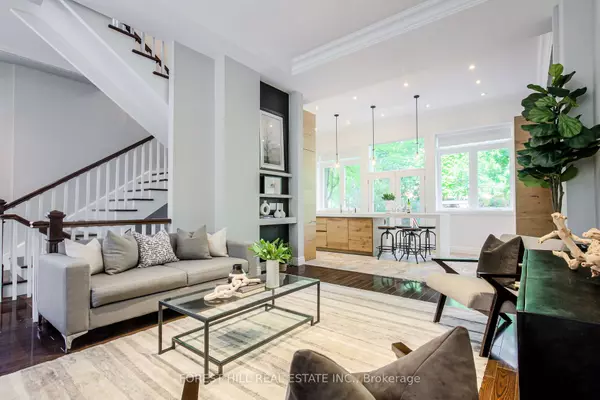$3,206,060
$3,075,000
4.3%For more information regarding the value of a property, please contact us for a free consultation.
5 Beds
6 Baths
SOLD DATE : 10/08/2024
Key Details
Sold Price $3,206,060
Property Type Single Family Home
Sub Type Detached
Listing Status Sold
Purchase Type For Sale
Approx. Sqft 3000-3500
MLS Listing ID C9379967
Sold Date 10/08/24
Style 2-Storey
Bedrooms 5
Annual Tax Amount $18,440
Tax Year 2024
Property Description
Exceptional Opportunity To Own This Stunning Custom Home Located In The Highly Sought-After Allenby/North Forest Hill Neighborhood. This Custom Built Over 3000 Sqft Masterpiece Featuring High Ceilings, Open Concept Design Perfect For Both Entertaining And Daily Living. Chefs Kitchen Is A Culinary Dream, Featuring A Breakfast Bar, Top Of The Line Appliances, And Walkout To A Private & Calming Backyard, Perfect For Entertaining Or Enjoying Peaceful Moments. Large Office Ideally Located In Between Main & Second Floors. The Primary Bedroom Is Your Own Upstairs Retreat With A 5 Pc Ensuite, Walk-In Closet & Sitting. 2 More Oversized Bedrooms With Ensuite Bathrooms And 4th Bedroom Currently Converted To A Functional Dressing Room/Walk-In Closet With Island. The Lower Level Has A Large Rec Room And A Nanny Room And A Separate Storage Room. Located Within The Preferred Public Schools District (North Preparatory & Forest Hill), This Home Is Perfect For Families Seeking Both Luxury And Convenience.
Location
Province ON
County Toronto
Rooms
Family Room Yes
Basement Finished
Kitchen 1
Separate Den/Office 1
Interior
Interior Features Auto Garage Door Remote, Carpet Free, Storage
Cooling Central Air
Exterior
Garage Private
Garage Spaces 3.0
Pool None
Roof Type Shingles
Parking Type Built-In
Total Parking Spaces 3
Building
Foundation Concrete
Read Less Info
Want to know what your home might be worth? Contact us for a FREE valuation!

Our team is ready to help you sell your home for the highest possible price ASAP

"My job is to find and attract mastery-based agents to the office, protect the culture, and make sure everyone is happy! "






