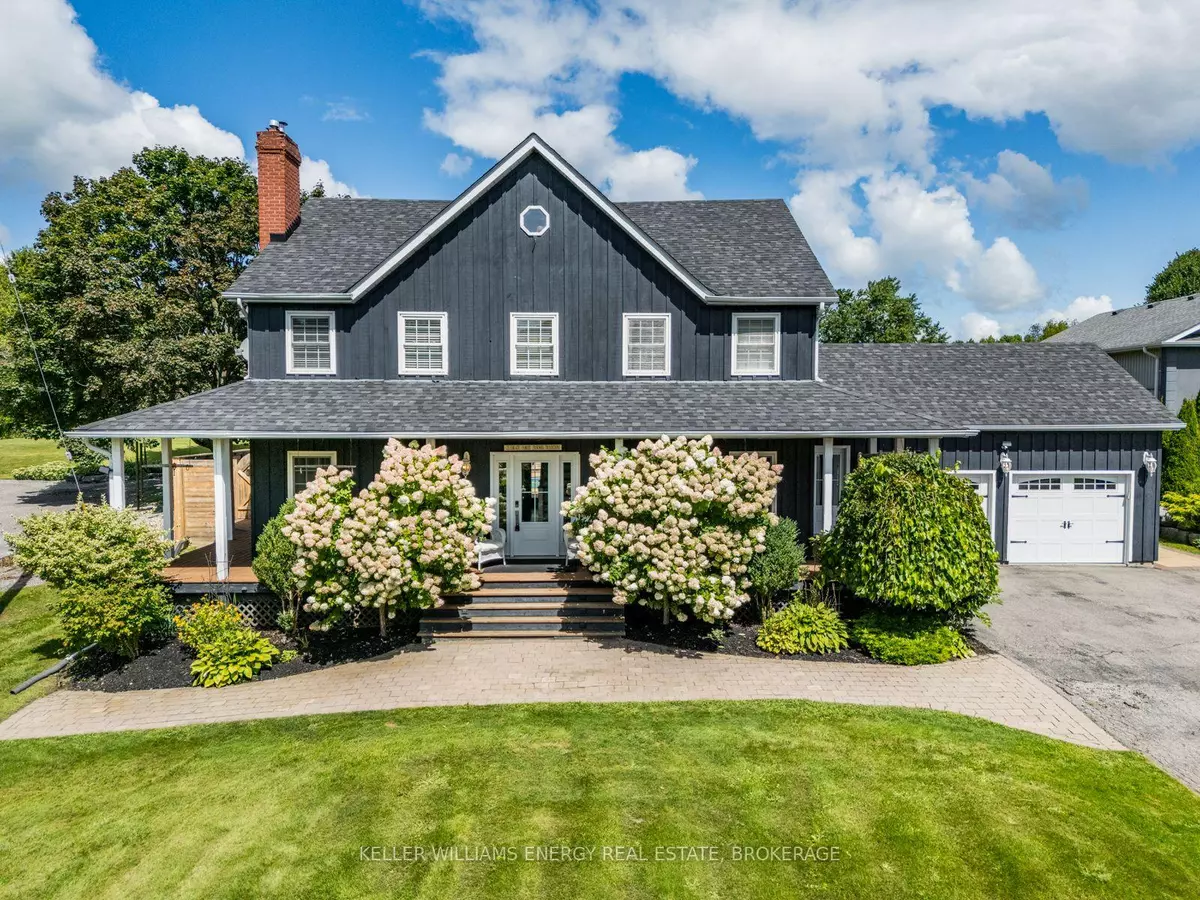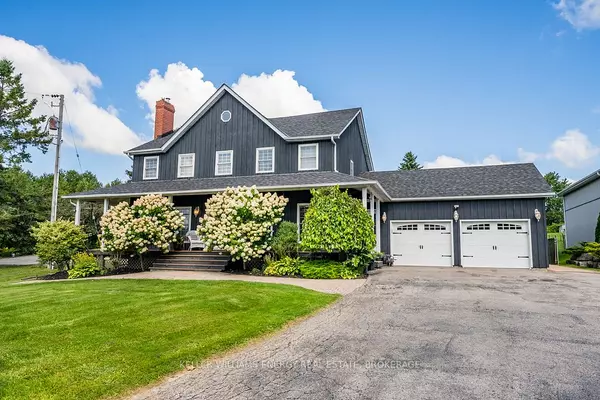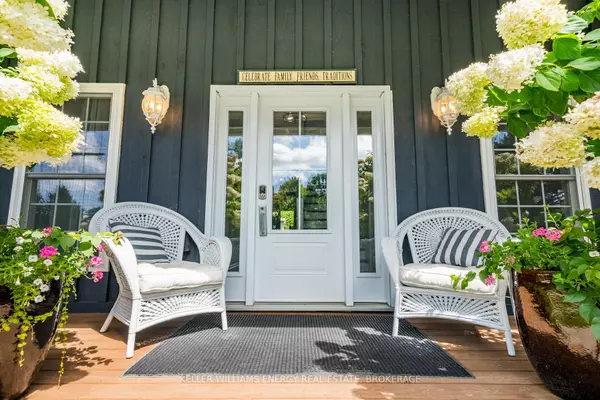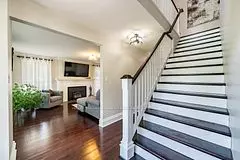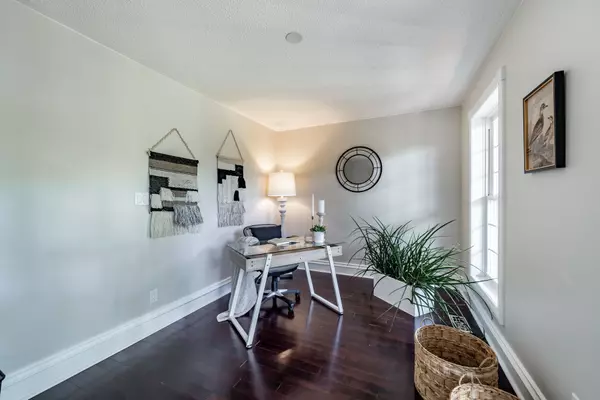$1,475,000
$1,499,900
1.7%For more information regarding the value of a property, please contact us for a free consultation.
5 Beds
3 Baths
0.5 Acres Lot
SOLD DATE : 12/16/2024
Key Details
Sold Price $1,475,000
Property Type Single Family Home
Sub Type Detached
Listing Status Sold
Purchase Type For Sale
Approx. Sqft 2500-3000
MLS Listing ID E9357613
Sold Date 12/16/24
Style 2-Storey
Bedrooms 5
Annual Tax Amount $8,447
Tax Year 2024
Lot Size 0.500 Acres
Property Description
Experience Luxurious Living In This Beautiful Property Situated In The Highly Sought-After Raglan Community, Where Homes Rarely Hit The Market. With Over 3,000 Square Feet Of Living Space On A 0.69-Acre Lot, This Home Offers A Grand Scale Of Comfort And Elegance. The Charming Wrap-Around Porch Invites You Into A Residence Featuring 4 Spacious Bedrooms, Hardwood Flooring Throughout, And A Master Suite With Heated Ensuite Bathroom Floors For An Extra Touch Of Luxury. The Main Floor Boasts An Open Concept Kitchen And Dining Area, Perfect For Hosting, With A Built-In Gas Range, Double Oven, Pot Filler, And A 6-Seat Island Overlooking The Stunning Backyard. The Main Floor Also Includes A Cozy Family Room Ideal For An Office, Study, Or Additional Bedroom An Oversized Powder Room With Hookups For A Shower, And A Living Room With A Wood-Burning Fireplace. The Home Includes An Extra-Large, Heated 2-Car Garage Spanning Over 700 Square Feet With Vaulted Ceilings, Ample Storage, And Plenty Of Parking Space. The Finished Basement Offers Another Bedroom, A Wine Cellar, A Pool Table, And A Gas Fireplace Creating A Perfect Space For Entertaining Guests Or Spending Quality Time With Your Family And Loved Ones. Step Outside To An Outdoor Paradise Featuring A Heated Peanut-Shaped Inground Pool, A Relaxing Hot Tub, And A Large 6-Seater Bar. Enjoy Dining Al Fresco Under A Large Built-In Pergola With A Mosquito Net & Winter Cover, And Two Outlets. The Landscaped Entertainment Area Is Surrounded By Beautiful Gardens, And The Lot Is Lined With Tall Hedges, Offering A Luxurious And Private Backyard Complete With A Waterfall Flowing Into The Pool And A Sunken Firepit Surrounded By A Built-In Stone Bench Ideal For Gathering With Friends Or Family.
Location
Province ON
County Durham
Community Raglan
Area Durham
Region Raglan
City Region Raglan
Rooms
Family Room Yes
Basement Finished, Full
Kitchen 1
Separate Den/Office 1
Interior
Interior Features Built-In Oven, Central Vacuum, Water Treatment
Cooling Central Air
Fireplaces Number 2
Fireplaces Type Natural Gas, Wood, Fireplace Insert
Exterior
Exterior Feature Hot Tub, Lawn Sprinkler System, Landscaped, Landscape Lighting, Porch, Privacy
Parking Features Private
Garage Spaces 17.5
Pool Inground
Roof Type Asphalt Shingle
Lot Frontage 89.6
Lot Depth 345.89
Total Parking Spaces 17
Building
Foundation Concrete Block
Read Less Info
Want to know what your home might be worth? Contact us for a FREE valuation!

Our team is ready to help you sell your home for the highest possible price ASAP
"My job is to find and attract mastery-based agents to the office, protect the culture, and make sure everyone is happy! "

