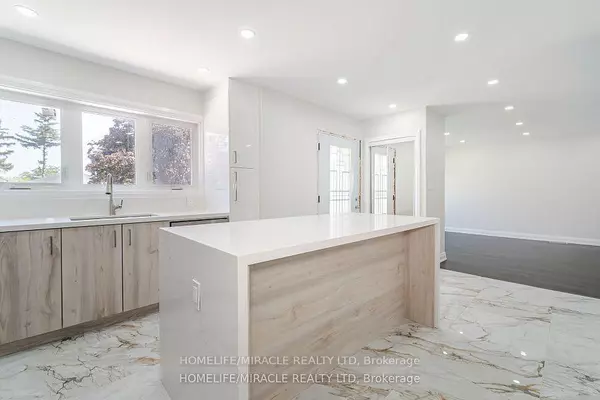$1,180,000
$1,219,000
3.2%For more information regarding the value of a property, please contact us for a free consultation.
6 Beds
4 Baths
SOLD DATE : 12/20/2024
Key Details
Sold Price $1,180,000
Property Type Single Family Home
Sub Type Detached
Listing Status Sold
Purchase Type For Sale
Approx. Sqft 1100-1500
Municipality Toronto W10
Subdivision West Humber-Clairville
MLS Listing ID W9354100
Sold Date 12/20/24
Style Bungalow
Bedrooms 6
Annual Tax Amount $3,269
Tax Year 2024
Property Sub-Type Detached
Property Description
******ONE OF THE BEST BUNGALOW IN NORTH ETOBICOKE. ******Very Bright, Sun Filled 3+3 Bedrooms, 4 Full Bathrooms. Top to Bottom Fully Renovated. New 4 Car Parking Concrete Driveway, New Grass in Front Yard, Extra wide 42 inched New Front Door. Brand New Contrast Color High Gloss New Kitchen with Quartz Counter top, with Very Big Island. Brand New Stainless Steels Appliances. New Laminate Floor, New Windows, Newly Renovated 2 Full Bathrooms on Main Floor. New Laundry on Main Floor. New Roof and Gutters, Brand New Tank Less hot Water System. No House in the Back. LEGAL BASEMENT With Separate Side Entrance, 2 Separate Units in Basement Can Generate $3200 to $3500 Rental Income: Very Bright, Sun Filled Total 3 Bedrooms, 2 Full Bathrooms. New Vinyl Floor. First unit, 2 Bedrooms with its own Brand New Kitchen, New Bathroom, New Laundry. Brand New Stainless Steel Appliances. 2nd unit, 1 Bedroom with its on New Wet Bar can be used as kitchen. New Stainless Steel Fridge. New Bathroom.
Location
Province ON
County Toronto
Community West Humber-Clairville
Area Toronto
Zoning Single Family Residential Freehold
Rooms
Family Room Yes
Basement Finished, Separate Entrance
Main Level Bedrooms 2
Kitchen 3
Separate Den/Office 3
Interior
Interior Features Other
Cooling Central Air
Exterior
Parking Features Private
Pool None
Roof Type Asphalt Shingle
Lot Frontage 45.01
Lot Depth 122.5
Total Parking Spaces 4
Building
Foundation Concrete
Others
Security Features Carbon Monoxide Detectors,Smoke Detector
ParcelsYN No
Read Less Info
Want to know what your home might be worth? Contact us for a FREE valuation!

Our team is ready to help you sell your home for the highest possible price ASAP

"My job is to find and attract mastery-based agents to the office, protect the culture, and make sure everyone is happy! "






