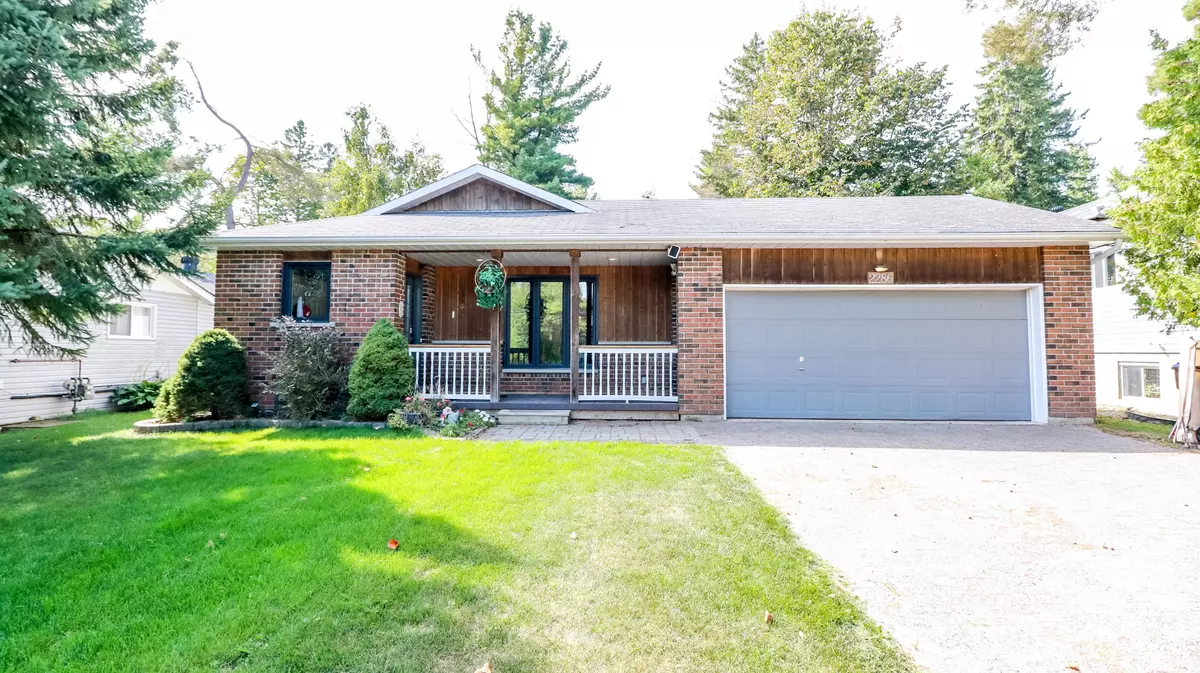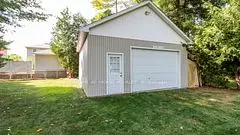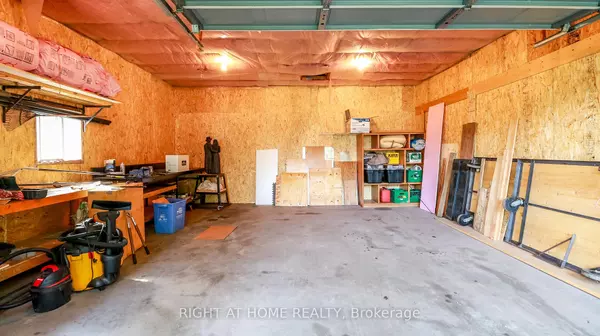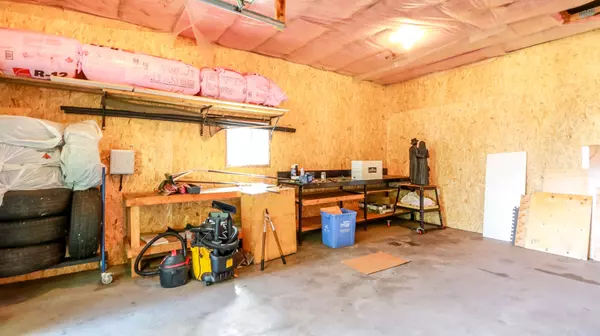$755,000
$769,900
1.9%For more information regarding the value of a property, please contact us for a free consultation.
3 Beds
2 Baths
SOLD DATE : 11/27/2024
Key Details
Sold Price $755,000
Property Type Single Family Home
Sub Type Detached
Listing Status Sold
Purchase Type For Sale
Approx. Sqft 1100-1500
MLS Listing ID N9357268
Sold Date 11/27/24
Style Bungalow
Bedrooms 3
Annual Tax Amount $4,003
Tax Year 2024
Property Description
Fabulous 60x240 landscaped lot with attached double garage with drive through to rear yard and 22x24 insulated shop! 3 Bedroom bungalow with beautiful Cartier Kitchen with lots of pots & pan drawers, Pantry and Quartz counter. Double sink, back splash and high end Samsung Appliances. Double Door Fridge with Ice & water, double oven with warming drawer. Ceramics through the front foyer into the kitchen and dining Room. Hardwood in large living room with a electric fireplace overlooking the front yard. Primary bedroom with ceiling fan and 3 piece ensuite bath with shower. Main bath with laundry. 3rd bedroom or office has a walk out to back deck and to rear yard with fire pit and luscious mature trees and gardens. Shop/garage at the back of the property has a garage door and a man door and also has hydro, perfect for your man/girl cave. and work benches also included. Front porch at the front of the home with a man door to attached garage. Brock Windows done in 2020. Walking distance to lake and beaches and parks. Close to lots of amenities including bakeries, convenience and grocery stores and so much more. Pride of ownership is very present in this lovely home, move in ready. Call for your private showing today.
Location
Province ON
County Simcoe
Community Alcona
Area Simcoe
Zoning Residential
Region Alcona
City Region Alcona
Rooms
Family Room No
Basement Crawl Space
Kitchen 1
Interior
Interior Features Auto Garage Door Remote, Primary Bedroom - Main Floor, Workbench
Cooling Central Air
Fireplaces Number 1
Fireplaces Type Electric
Exterior
Parking Features Front Yard Parking
Garage Spaces 9.0
Pool None
Roof Type Shingles
Total Parking Spaces 9
Building
Foundation Poured Concrete
Read Less Info
Want to know what your home might be worth? Contact us for a FREE valuation!

Our team is ready to help you sell your home for the highest possible price ASAP
"My job is to find and attract mastery-based agents to the office, protect the culture, and make sure everyone is happy! "






