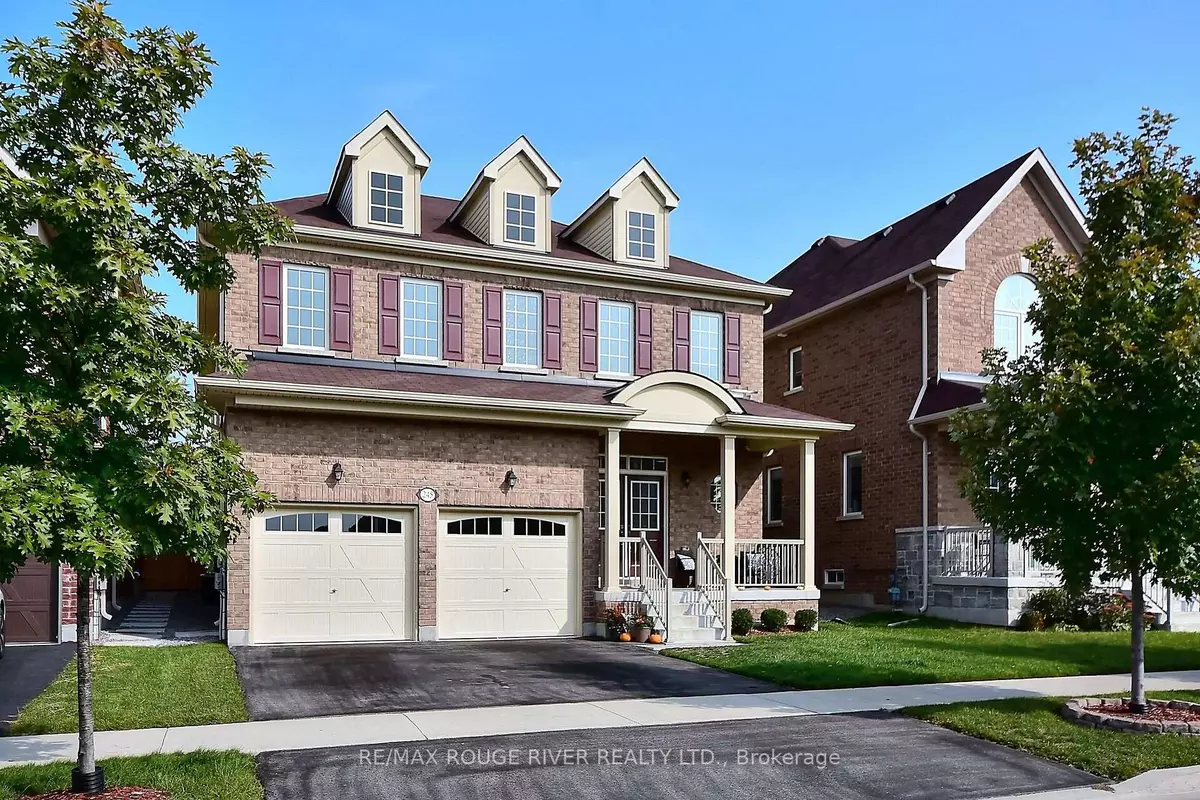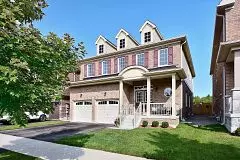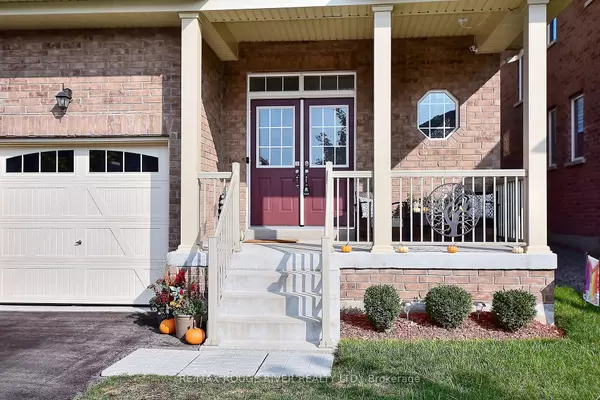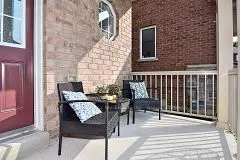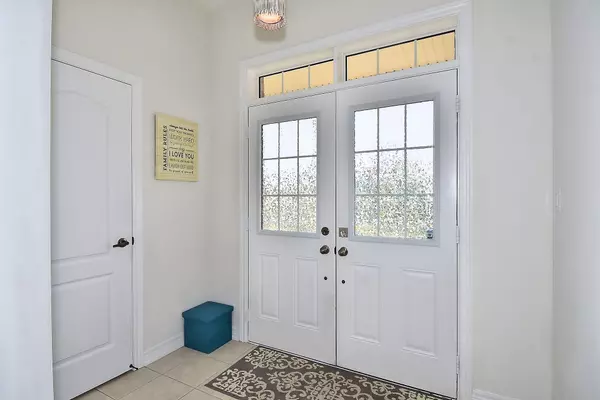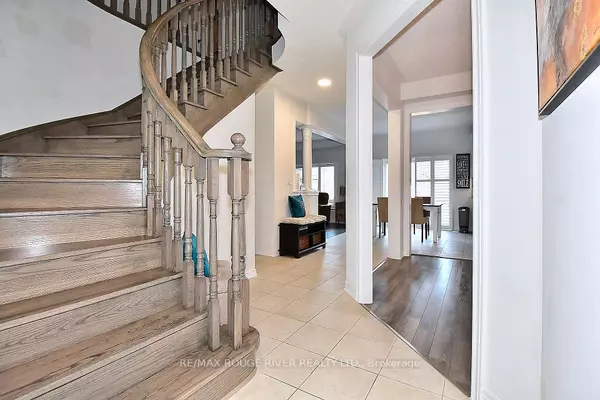$958,000
$899,900
6.5%For more information regarding the value of a property, please contact us for a free consultation.
4 Beds
4 Baths
SOLD DATE : 12/03/2024
Key Details
Sold Price $958,000
Property Type Single Family Home
Sub Type Detached
Listing Status Sold
Purchase Type For Sale
Approx. Sqft 2500-3000
MLS Listing ID E9345376
Sold Date 12/03/24
Style 2-Storey
Bedrooms 4
Annual Tax Amount $6,300
Tax Year 2024
Property Description
Discover this stunning executive home in the highly sought-after North Glen Community. Less than 4 years old and still under Tarion Warranty, this residence promises peace of mind for years to come. Boasting 4 spacious bedrooms and 4 elegant bathrooms, each bedroom offers the convenience of its owner a shared bathroom. The open-concept living space, featuring California Shutters on entire main floor and primary bedroom, an eat-in kitchen with granite counter tops, corner cabinets, raised cupboards, crown moulding, under mount lighting and high-end luxury flooring, is perfect for entertaining, with easy walkout access to the deck. Situated on a premium, fully fenced lot that backs onto tranquil green space, the backyard oasis offers unparalleled privacy and picturesque views. Enjoy serene moments on the two-tiered deck or unwind in the hot tub. The main floor also includes a private office with French glass doors, a convenient laundry room with garage access, and a striking oak staircase. Survey included.
Location
Province ON
County Durham
Community Bowmanville
Area Durham
Region Bowmanville
City Region Bowmanville
Rooms
Family Room Yes
Basement Full, Unfinished
Kitchen 1
Interior
Interior Features Other
Cooling Central Air
Exterior
Parking Features Private Double
Garage Spaces 4.0
Pool None
Roof Type Asphalt Shingle
Lot Frontage 39.37
Lot Depth 111.47
Total Parking Spaces 4
Building
Foundation Poured Concrete
Read Less Info
Want to know what your home might be worth? Contact us for a FREE valuation!

Our team is ready to help you sell your home for the highest possible price ASAP
"My job is to find and attract mastery-based agents to the office, protect the culture, and make sure everyone is happy! "

