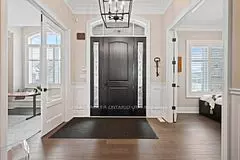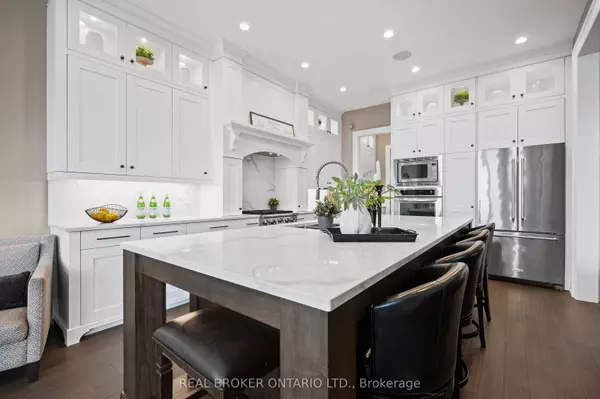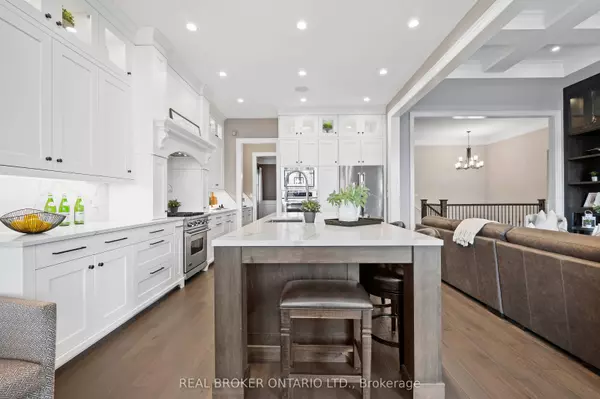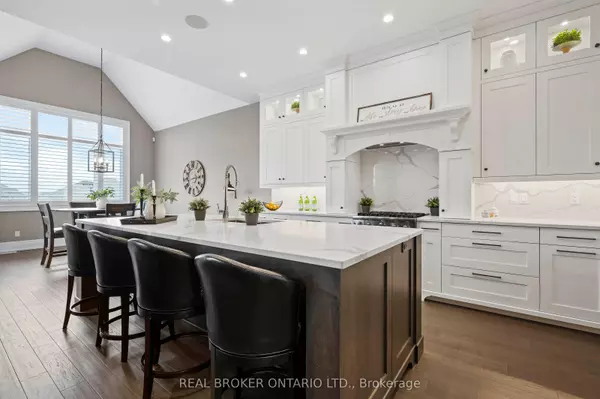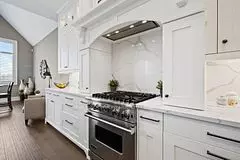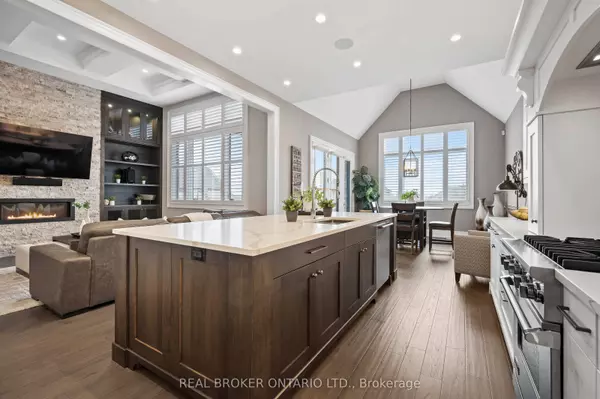$2,100,000
$2,200,000
4.5%For more information regarding the value of a property, please contact us for a free consultation.
4 Beds
5 Baths
SOLD DATE : 12/06/2024
Key Details
Sold Price $2,100,000
Property Type Single Family Home
Sub Type Detached
Listing Status Sold
Purchase Type For Sale
Approx. Sqft 5000 +
MLS Listing ID X9298765
Sold Date 12/06/24
Style Bungalow
Bedrooms 4
Annual Tax Amount $12,472
Tax Year 2024
Property Description
ELEGANCE & LUXURY NESTLED IN THE PRESTIGIOUS COMMUNITY OF DEER RIDGE ESTATES. Welcome to 51 Fall Harvest Drive, where the meticulously landscaped surroundings & interlocking stone driveway create a striking first impression. This stunning custom-built 4-bedroom, 4.5-bathroom bungalow offers over 5000 sq ft of luxurious living on a large premium lot spanning over 200ft deep. As you enter the grand front foyer, you'll notice the 11-foot ceilings throughout the main floor, creating an impressive & spacious ambiance. The layout includes a conveniently located front office & bedroom with an ensuite. The elegant entryway leads to an open-concept family room with 12-foot waffle ceilings, a cozy fireplace & a wall-to-ceiling media center. The gourmet eat-in kitchen is a chef's dream, boasting an expansive island, high-end built-in appliances, quartz counters, & a charming Butlers Pantry connecting the formal dining room. Open the sliding door to discover a covered porch offering the perfect space to enjoy breathtaking sunsets. The large primary bedroom is a true sanctuary, complete with a spa-like ensuite & a spacious walk-in closet. The fully finished walk-out basement is an ideal retreat for entertaining, featuring two additional bedrooms with ensuites, a large family room, a home theater, & a sizable granite dry bar with taps ready for a keg. Outdoor living is taken to new heights with a custom-built outdoor kitchen under a covered porch, automatic retractable privacy screens, granite countertops, & a built-in BBQ. A 30 x 50-foot outdoor sports court allows for activities like basketball, hockey, & pickleballthere's something for everyone to enjoy! This home is conveniently located near scenic trails and highways, surrounded by the natural beauty & amenities that the Deer Ridge community offers. Experience a lifestyle of luxury & refinement in this exceptional home. Schedule a viewing today!
Location
Province ON
County Waterloo
Area Waterloo
Zoning R-3
Rooms
Family Room Yes
Basement Finished, Walk-Out
Kitchen 2
Interior
Interior Features Central Vacuum
Cooling Central Air
Exterior
Parking Features Private Double
Garage Spaces 4.0
Pool None
Roof Type Shingles
Lot Frontage 66.24
Lot Depth 171.65
Total Parking Spaces 4
Building
Foundation Poured Concrete
Read Less Info
Want to know what your home might be worth? Contact us for a FREE valuation!

Our team is ready to help you sell your home for the highest possible price ASAP
"My job is to find and attract mastery-based agents to the office, protect the culture, and make sure everyone is happy! "

