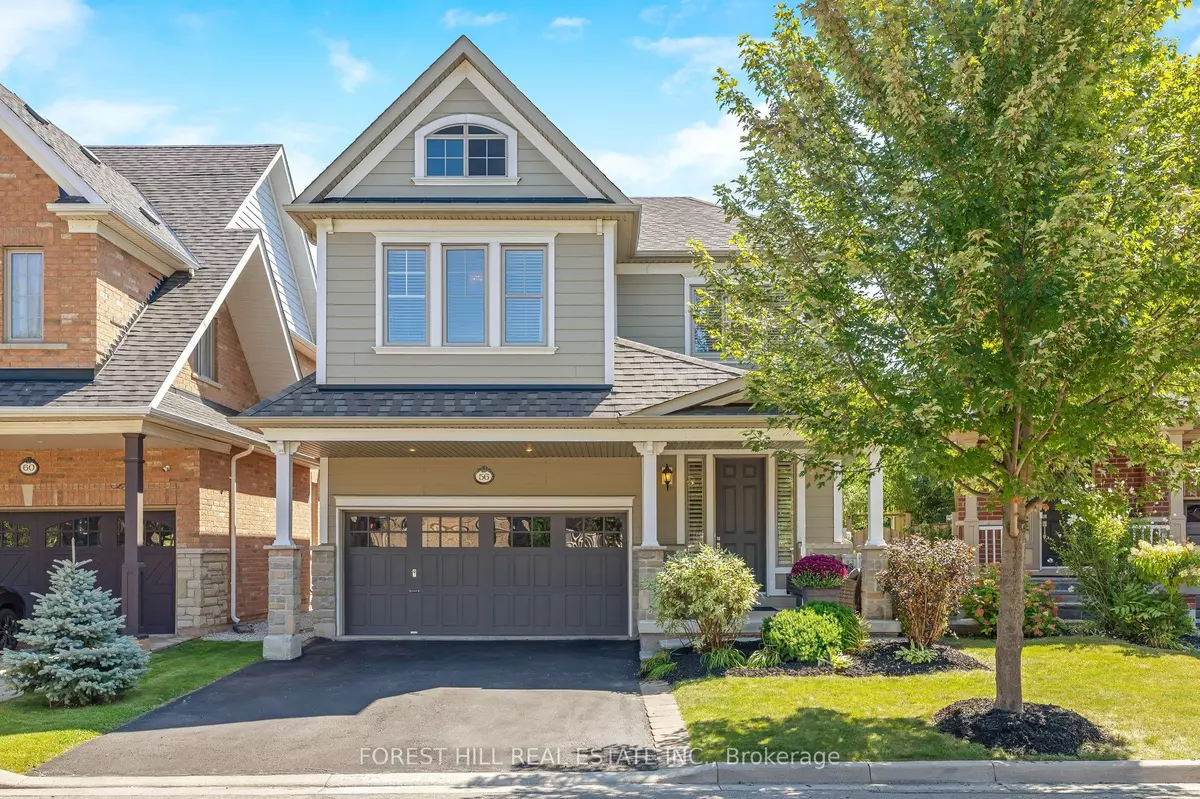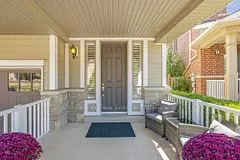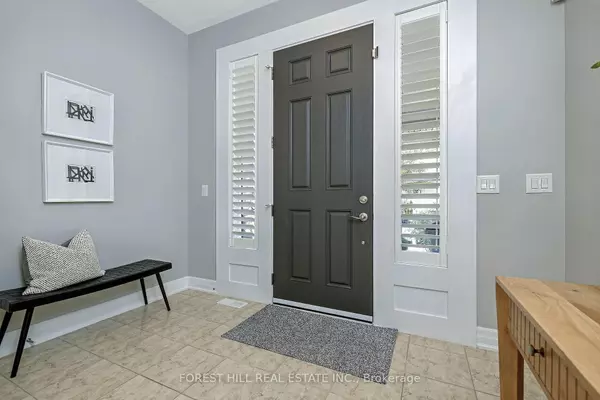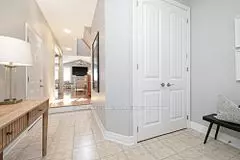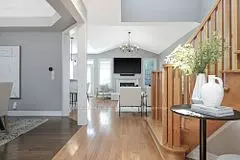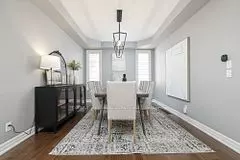$1,250,000
$1,269,900
1.6%For more information regarding the value of a property, please contact us for a free consultation.
4 Beds
4 Baths
SOLD DATE : 12/13/2024
Key Details
Sold Price $1,250,000
Property Type Single Family Home
Sub Type Detached
Listing Status Sold
Purchase Type For Sale
MLS Listing ID W9299605
Sold Date 12/13/24
Style 2-Storey
Bedrooms 4
Annual Tax Amount $4,769
Tax Year 2024
Property Description
Discover the elegance of the Windsong Model by Heathwood Homes at 56 Bardoe Cres, a residence celebrated for its vaulted ceilings and thoughtfully designed spaces. Nestled on a serene street in the coveted Heathwood Traditions area of the Scott neighbourhood, this home exudes a charming suburban atmosphere perfect for families. This meticulously maintained property blends modern style with practical functionality over 2500 sq.ft. of living space. The spacious interiors are flooded with natural light, highlighting the well-designed layout that caters to comfort and luxury living. Top 10 features we love about this home: 1. Prime Location: Situated in the sought-after Heathwood Traditions, part of the family-friendly Scott neighbourhood. 2. Welcoming Foyer: The large open foyer greets you as you enter, with convenient access to the garage. 3. Vaulted Ceilings: The family area boasts vaulted ceilings with large windows and California shutters, creating a spacious and grand ambiance. 4. Elegant Staircase: A beautifully curved staircase enhances the architectural charm of the home. 5. Modern Kitchen: Enjoy cooking in the spacious white kitchen equipped with high-end black JennAir Luxury Appliances. 6. Designer Touches: The home features stylish designer paint shades and lighting fixtures that perfectly complement the interiors. 7. Updated Bathrooms: Brand new quartz countertops and modern fixtures in the washrooms add a touch of luxury. 8. Master Suite: The master suite offers His & Hers walk-in closets, providing ample storage. 9. Finished Basement: The fully finished basement includes enlarged windows, luxury vinyl floors, an additional bedroom, and a modern 3-piece washroom. 10. Outdoor Oasis: The professionally landscaped backyard features a patio stone area, low-maintenance turf, a gas barbeque hookup, and efficient drainage. Bonus Feature: No sidewalk, offering added convenience and parks a total of 6 cars.
Location
Province ON
County Halton
Community Scott
Area Halton
Region Scott
City Region Scott
Rooms
Family Room Yes
Basement Finished, Full
Kitchen 1
Separate Den/Office 1
Interior
Interior Features Other
Cooling Central Air
Exterior
Parking Features Private Double
Garage Spaces 6.0
Pool None
Roof Type Asphalt Shingle
Lot Frontage 36.09
Lot Depth 91.21
Total Parking Spaces 6
Building
Foundation Unknown
Others
Security Features Other
Read Less Info
Want to know what your home might be worth? Contact us for a FREE valuation!

Our team is ready to help you sell your home for the highest possible price ASAP
"My job is to find and attract mastery-based agents to the office, protect the culture, and make sure everyone is happy! "

