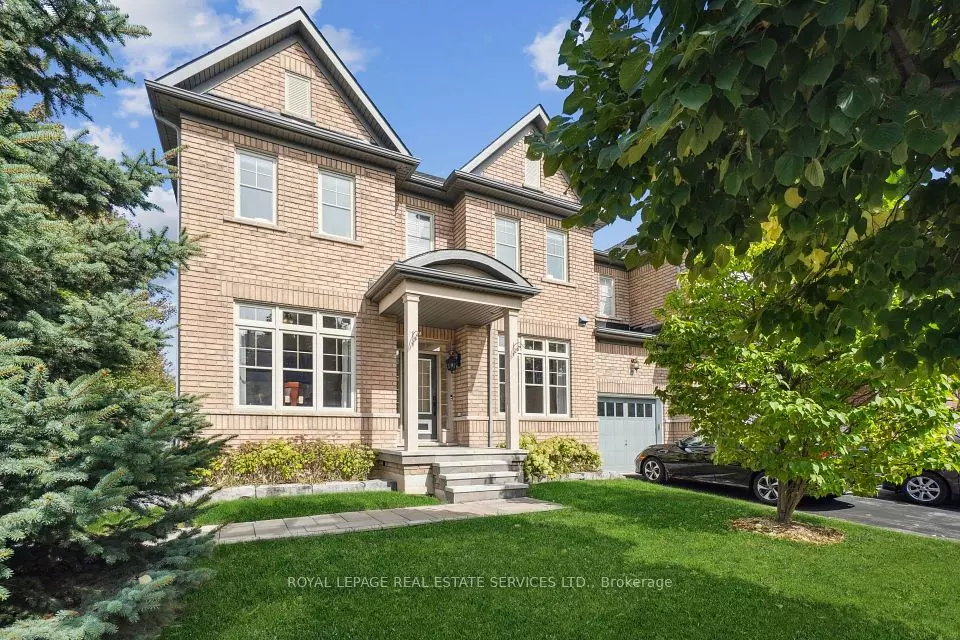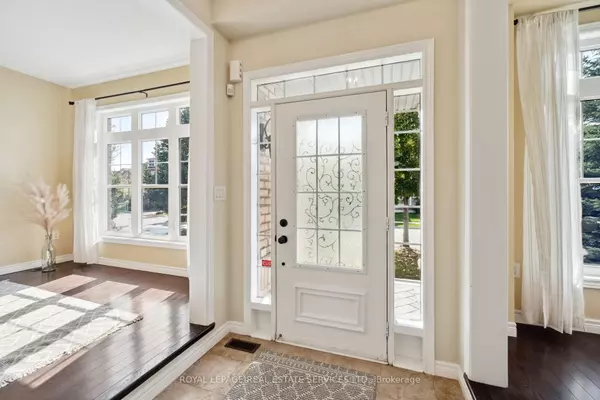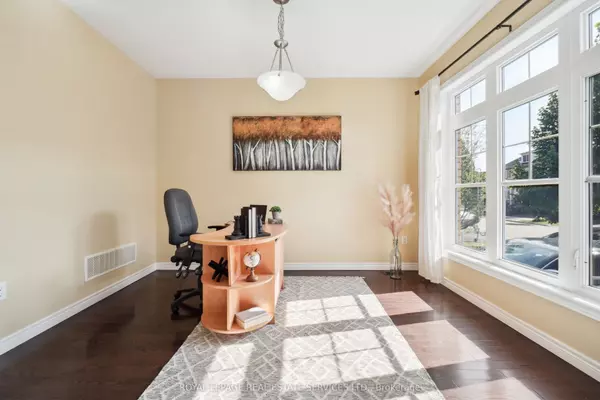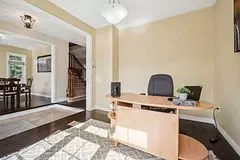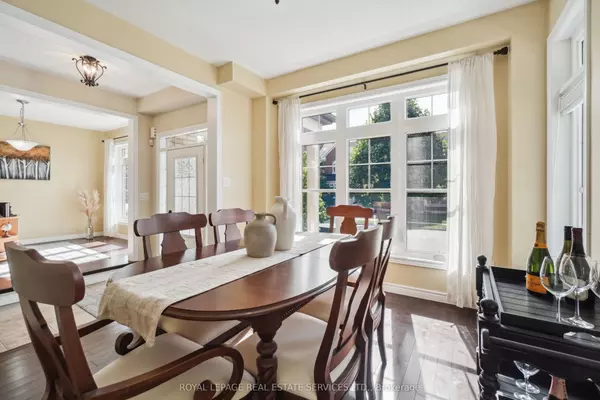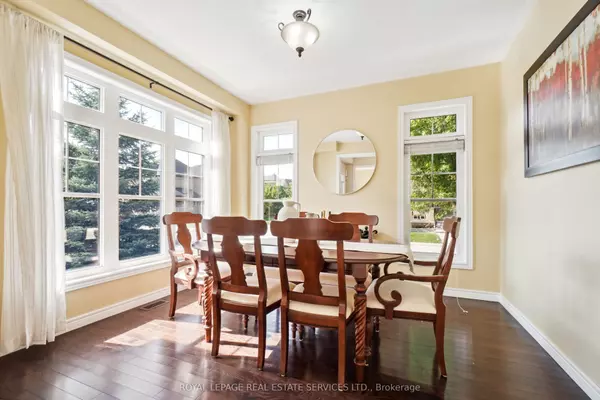$1,071,000
$1,069,000
0.2%For more information regarding the value of a property, please contact us for a free consultation.
3 Beds
3 Baths
SOLD DATE : 12/13/2024
Key Details
Sold Price $1,071,000
Property Type Multi-Family
Sub Type Semi-Detached
Listing Status Sold
Purchase Type For Sale
Approx. Sqft 2000-2500
MLS Listing ID W9373627
Sold Date 12/13/24
Style 2-Storey
Bedrooms 3
Annual Tax Amount $4,692
Tax Year 2024
Property Description
Welcome to this stunning, sun-filled, 3-bedroom, 2,093 sq ft semi-detached home in the family-friendly Scott neighbourhood of Milton. As you step inside, you'll be greeted by beautiful tile and gleaming hardwood floors. The front living room is bathed in natural light from the large windows, creating a bright and inviting space, perfect for reading or even using as a home office. The separate dining room provides ample space for hosting large family gatherings. The open-concept kitchen and great room make everyday living a breeze. The chef's kitchen, updated in 2014, features custom cabinetry, high-end stainless steel appliances, a beautiful stone backsplash, and a convenient pot filler. It's a wonderful space to prepare family meals while the kids relax in the great room, complete with a gas fireplace for cozy winter movie nights. French doors open to the fully fenced yard with a stunning stone patio, an ideal spot for entertaining and hosting dinner parties. Inside, the main-floor laundry room offers a double closet for extra storage and provides direct access to the double car garage. Upstairs, the hardwood floors continue, leading to the spacious primary bedroom with a walk-in closet and a luxurious 5-piece ensuite. Two additional bedrooms and a 4-piece bath provide plenty of space for a growing family. The professionally landscaped exterior, with tens of thousands of dollars invested, is sure to impress. Located close to parks, schools, shopping, and with easy access to the GO Train and public transit, this is your chance to make this fabulous house your new home.
Location
Province ON
County Halton
Community Scott
Area Halton
Region Scott
City Region Scott
Rooms
Family Room Yes
Basement Full, Unfinished
Kitchen 1
Interior
Interior Features Auto Garage Door Remote
Cooling Central Air
Exterior
Parking Features Private Double
Garage Spaces 4.0
Pool None
Roof Type Asphalt Shingle
Lot Frontage 96.0
Lot Depth 39.77
Total Parking Spaces 4
Building
Foundation Concrete
Read Less Info
Want to know what your home might be worth? Contact us for a FREE valuation!

Our team is ready to help you sell your home for the highest possible price ASAP
"My job is to find and attract mastery-based agents to the office, protect the culture, and make sure everyone is happy! "

