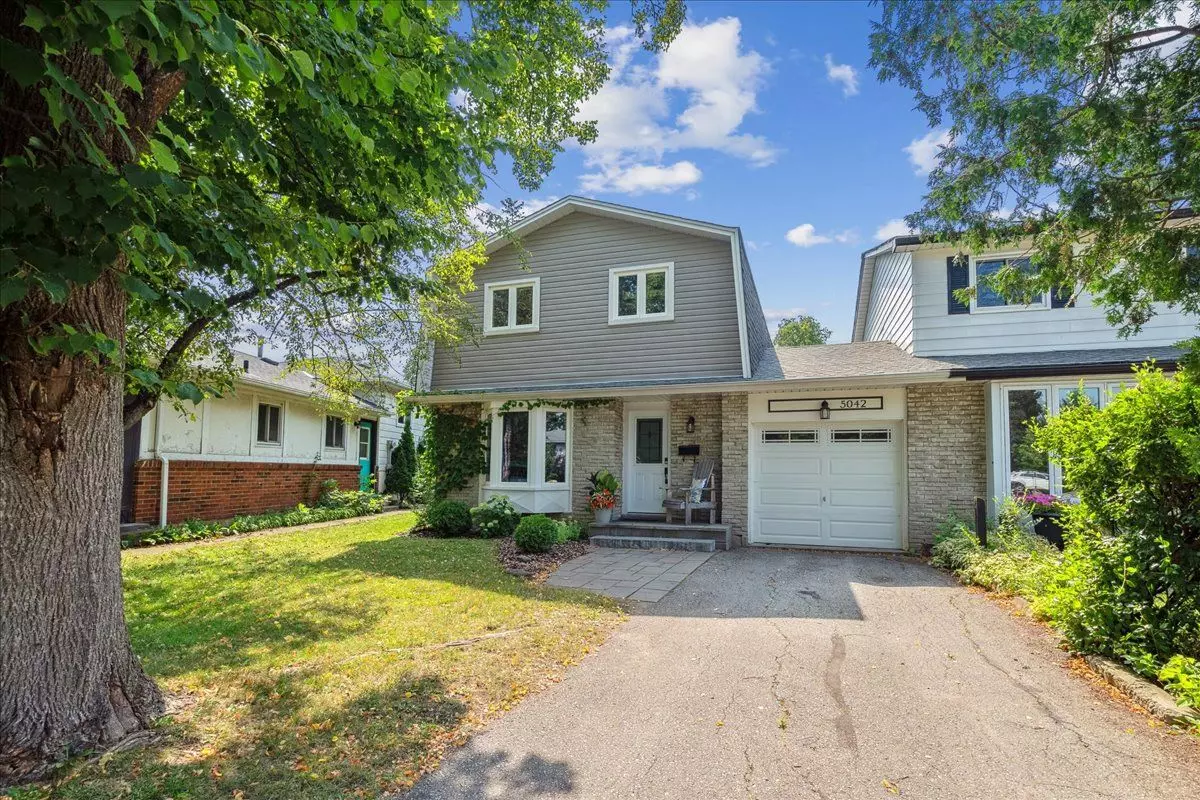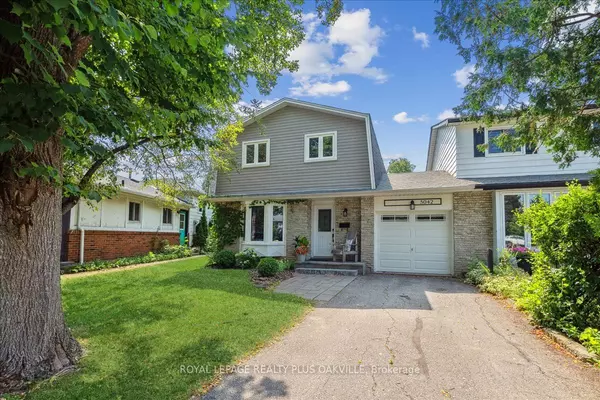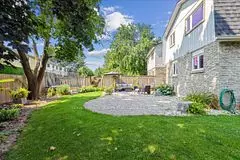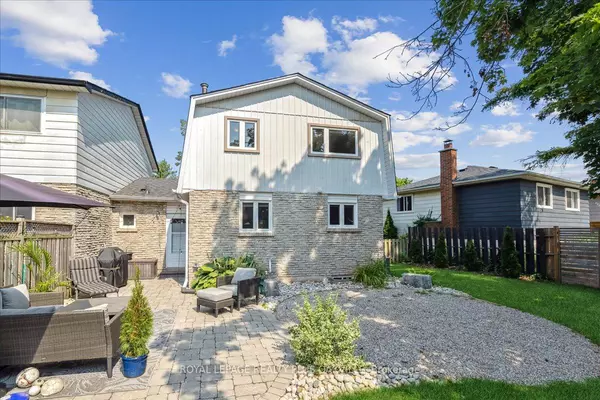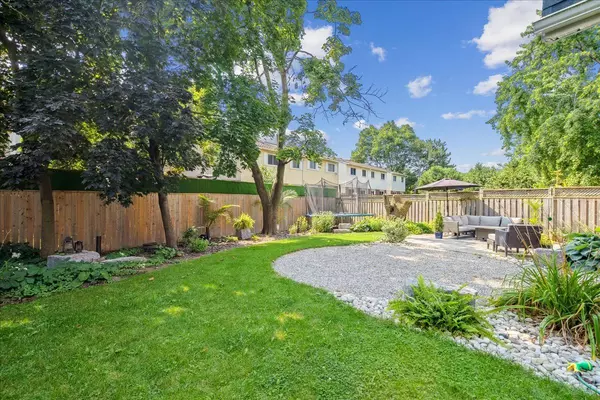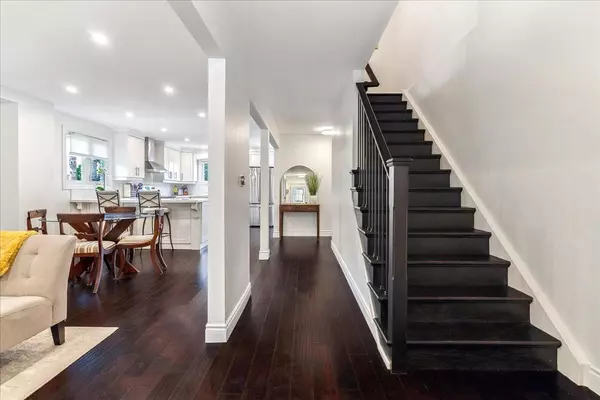$1,065,000
$999,000
6.6%For more information regarding the value of a property, please contact us for a free consultation.
4 Beds
2 Baths
SOLD DATE : 01/08/2025
Key Details
Sold Price $1,065,000
Property Type Single Family Home
Sub Type Link
Listing Status Sold
Purchase Type For Sale
Approx. Sqft 1500-2000
MLS Listing ID W9371611
Sold Date 01/08/25
Style 2-Storey
Bedrooms 4
Annual Tax Amount $3,988
Tax Year 2024
Property Description
Charming, bright and airy 4 bedroom link house (linked only at the garage, feels like a detached) in the lovely Pinedale neighbourhood of Burlington, on a quiet street with little through traffic. Dark hardwood floors throughout, freshly painted, new roof in 2021, and new furnace this year. The huge back yard was beautifully and professionally landscaped in 2021 with trampoline area, stone patio with lots of room for seating and eating, area for above ground pool, included in sale if desired, and low maintenance flower beds. The main floor features a great sized kitchen with built in stainless steel appliances, office area, dining and living room with huge bay window. Upstairs is a large primary bedroom with big closets, 3 more good sized bedrooms and a four piece family bathroom with double sinks. The large unfinished basement has plenty of storage and laundry, with huge potential to finish as desired. Close to great schools, amenities, restaurants, rec centres, parks and the paved Burlington bike trail, come and see this wonderful family home for yourself.
Location
Province ON
County Halton
Community Appleby
Area Halton
Zoning RM2, RM4
Region Appleby
City Region Appleby
Rooms
Family Room No
Basement Full, Unfinished
Kitchen 1
Interior
Interior Features None
Cooling Central Air
Exterior
Exterior Feature Landscaped, Patio
Parking Features Private
Garage Spaces 3.0
Pool Above Ground
Roof Type Asphalt Shingle
Lot Frontage 30.28
Lot Depth 97.47
Total Parking Spaces 3
Building
Foundation Concrete Block
Read Less Info
Want to know what your home might be worth? Contact us for a FREE valuation!

Our team is ready to help you sell your home for the highest possible price ASAP
"My job is to find and attract mastery-based agents to the office, protect the culture, and make sure everyone is happy! "

