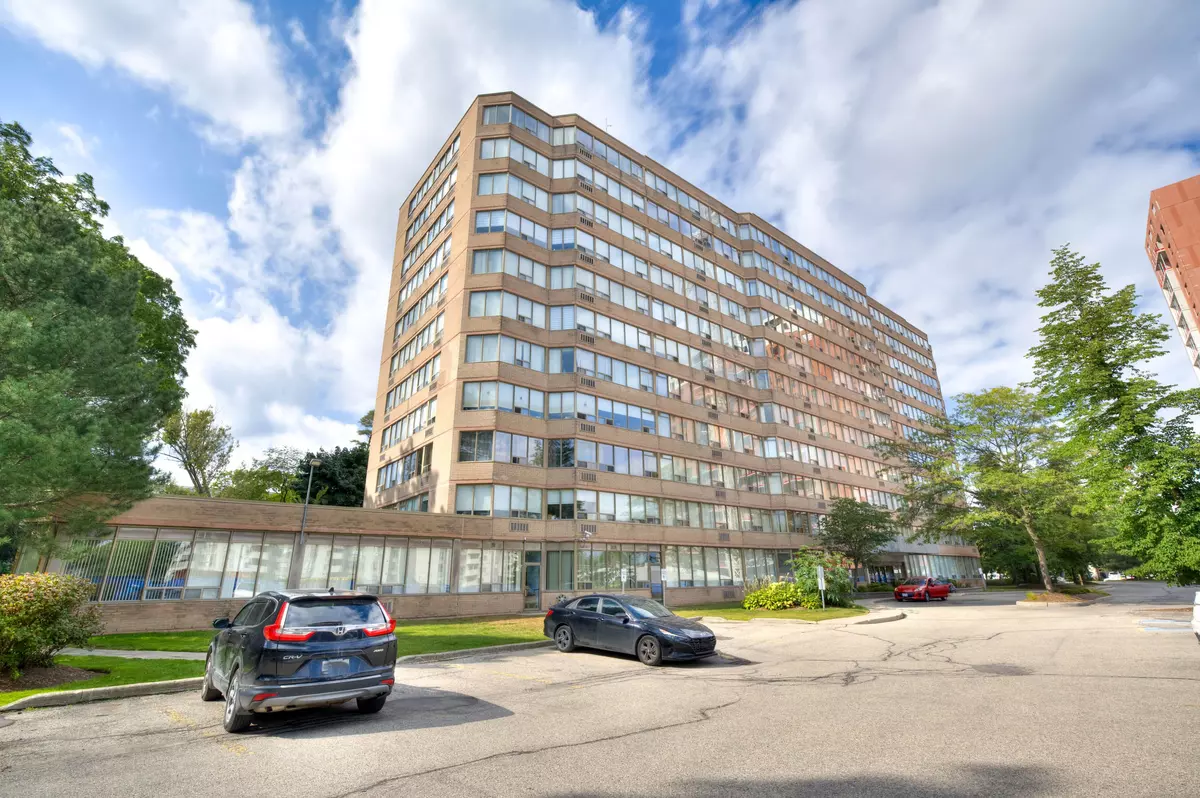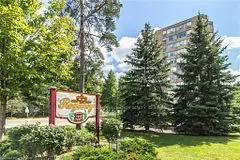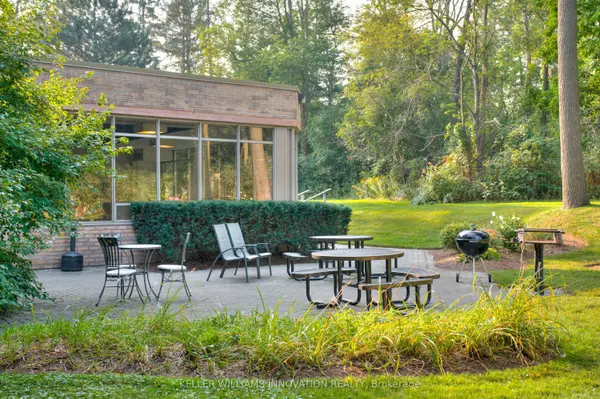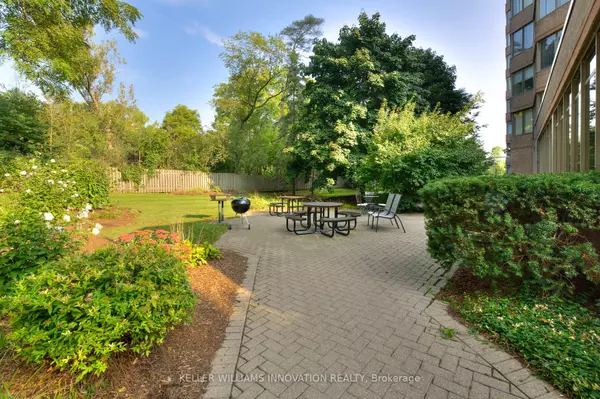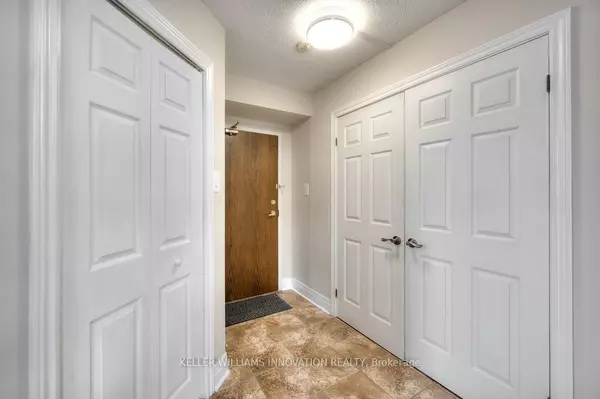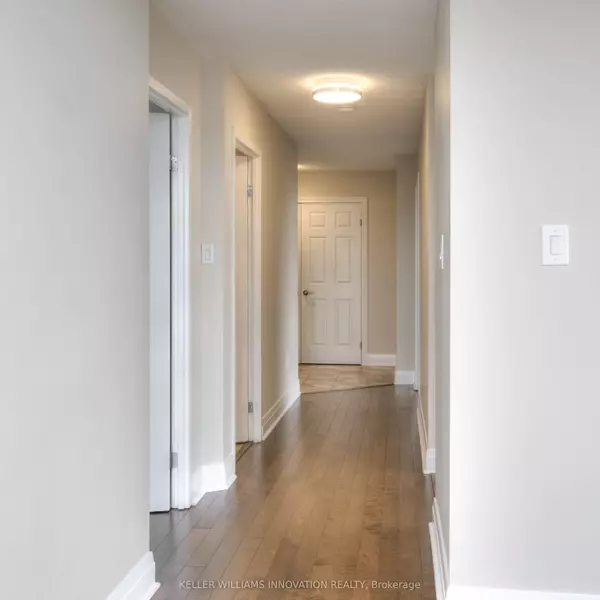$400,000
$414,000
3.4%For more information regarding the value of a property, please contact us for a free consultation.
2 Beds
2 Baths
SOLD DATE : 10/10/2024
Key Details
Sold Price $400,000
Property Type Condo
Sub Type Condo Apartment
Listing Status Sold
Purchase Type For Sale
Approx. Sqft 1000-1199
MLS Listing ID X9322093
Sold Date 10/10/24
Style Apartment
Bedrooms 2
HOA Fees $806
Annual Tax Amount $2,023
Tax Year 2024
Property Description
Discover this highly sought-after corner unit at The Regency; a building with a true sense of community! With over 1,000 square feet, this 2-bed, 2-bath condo is ready for you to move right in. Featuring in-suite laundry, dedicated underground parking, and a storage locker, this unit offers both convenience and comfort. Enjoy a bright and airy living space complemented by panoramic windows that frame beautiful treetop and sunset views. Condo fees include heating/cooling, high speed internet, fantastic cable TV package, water, parking, building maintenance, snow removal, lawn maintenance, and private garbage removal. The front entrance features durable tile floors, a large closet, and insuite laundry with a newer stacked unit (2024) complete with a 3-year warranty. You'll appreciate the renovated kitchen complete with stone backsplash, quartz countertops, chic white cabinetry, and breakfast nook flooded in natural light. The living room is adorned in warm hardwood flooring with wall-to-wall windows; all of which feature custom blinds. The spacious bedrooms have large windows, sliding door closets, ceiling fans, and elegant hardwood floors. The primary bedroom comes equipped with a renovated 3-piece bath with a tile shower and sliding glass doors and quartz countertop vanity. A second updated 4-piece bath ensures the needs of guests and family members are met. New heating/cooling system and a new HWT in 2024 ensure peace of mind for years to come. Numerous outdoor amenities, including a rear patio and BBQ area perfect for gatherings with friends and family. Indoors, take advantage of the exceptional facilities: an indoor pool, hot tub, sauna, fitness center, library, and a party room. Ideally located with easy access to the expressway and 401, nearby public transit, minutes from Fairview Mall and the vibrant dining scene along Fairway Road. This is your chance to embrace a low-maintenance condo lifestyle offering you more time to enjoy what matters most.
Location
Province ON
County Waterloo
Zoning R-7
Rooms
Family Room No
Basement None
Kitchen 1
Interior
Interior Features Primary Bedroom - Main Floor, Storage, Water Softener, Wheelchair Access, Water Heater
Cooling Central Air
Laundry In-Suite Laundry, Laundry Room
Exterior
Exterior Feature Landscaped, Patio, Privacy
Garage Private, Inside Entry, Covered
Garage Spaces 1.0
Amenities Available Exercise Room, Indoor Pool, Party Room/Meeting Room, Sauna, Visitor Parking
View Skyline, Panoramic, Trees/Woods
Parking Type Underground
Total Parking Spaces 1
Building
Locker Exclusive
Others
Security Features Smoke Detector
Pets Description Restricted
Read Less Info
Want to know what your home might be worth? Contact us for a FREE valuation!

Our team is ready to help you sell your home for the highest possible price ASAP

"My job is to find and attract mastery-based agents to the office, protect the culture, and make sure everyone is happy! "

