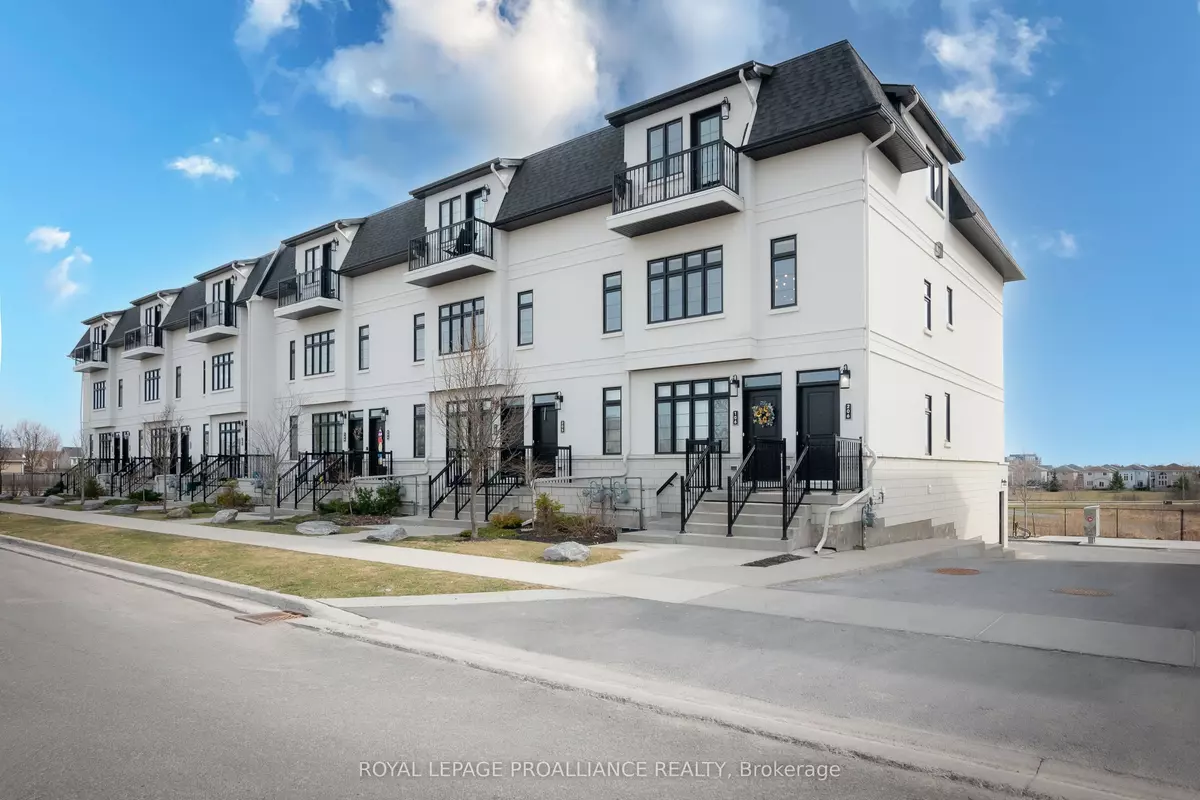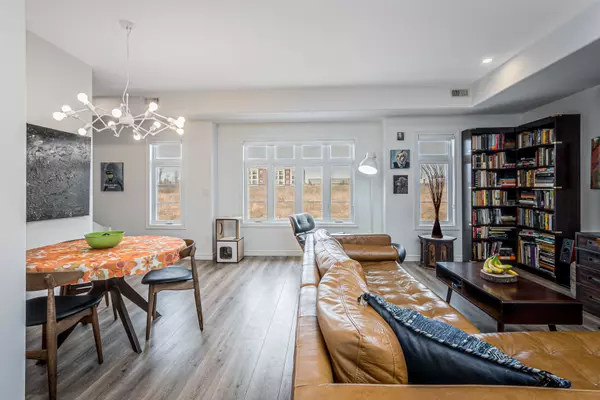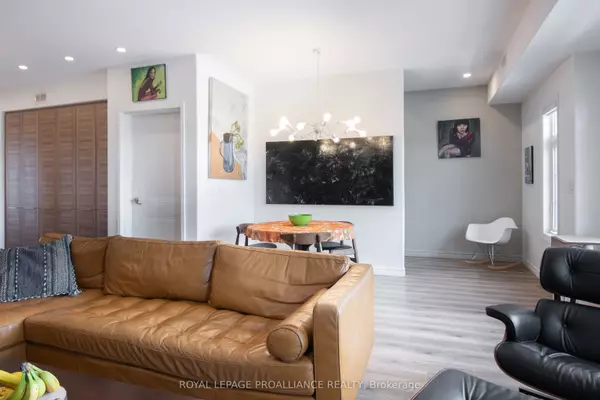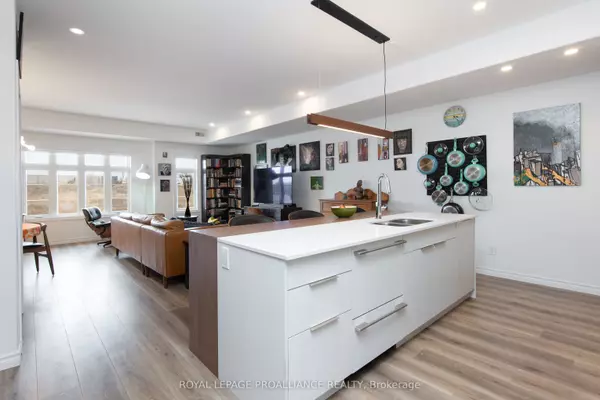$530,000
$539,500
1.8%For more information regarding the value of a property, please contact us for a free consultation.
3 Beds
2 Baths
SOLD DATE : 12/02/2024
Key Details
Sold Price $530,000
Property Type Condo
Sub Type Condo Townhouse
Listing Status Sold
Purchase Type For Sale
Approx. Sqft 1400-1599
MLS Listing ID X9380824
Sold Date 12/02/24
Style Stacked Townhouse
Bedrooms 3
HOA Fees $378
Annual Tax Amount $4,518
Tax Year 2024
Property Description
Dazzling stacked townhome condominium located in a family-oriented community, built in 2019, with beautiful finishes, designed by Stone & Associates. This 2-level end-unit offers +/- 1600 square feet of living space, an outdoor parking space, visitor parking, and a 2-car tandem garage that is heated and has LOTS of space for storage. The main level features an open concept living room/dining room/kitchen with laminate flooring, lots of natural light, high-end built-in Fisher & Paykel and Bosch appliances, quartz countertops and a wood breakfast bar, stunning modern cabinetry, and a full wall of pantry with a hidden washer and dryer. Two spacious bedrooms with double closets and Juliette balconies as well as the main 4-piece bathroom round out this level. The whole upper level is dedicated to the primary bedroom which features laminate flooring, a walk-in closet, a walk-out to a balcony, and a 3-piece ensuite bathroom with stunning tile work.
Location
Province ON
County Frontenac
Area Frontenac
Zoning URM2
Rooms
Family Room No
Basement None
Kitchen 1
Interior
Interior Features Auto Garage Door Remote, Countertop Range, Built-In Oven, Ventilation System, Water Heater Owned
Cooling Central Air
Laundry In-Suite Laundry
Exterior
Parking Features Surface
Garage Spaces 3.0
Amenities Available Visitor Parking
Exposure North
Total Parking Spaces 3
Building
Locker None
Others
Pets Allowed Restricted
Read Less Info
Want to know what your home might be worth? Contact us for a FREE valuation!

Our team is ready to help you sell your home for the highest possible price ASAP
"My job is to find and attract mastery-based agents to the office, protect the culture, and make sure everyone is happy! "






