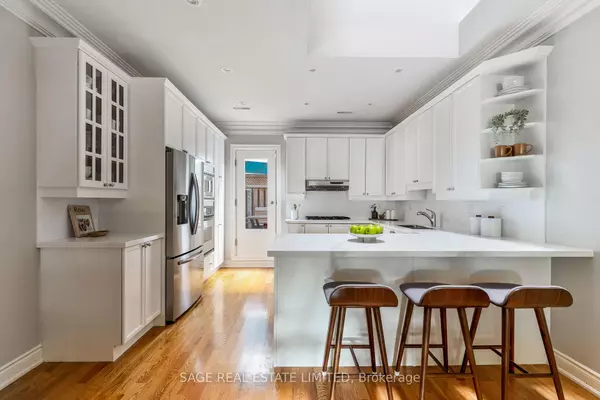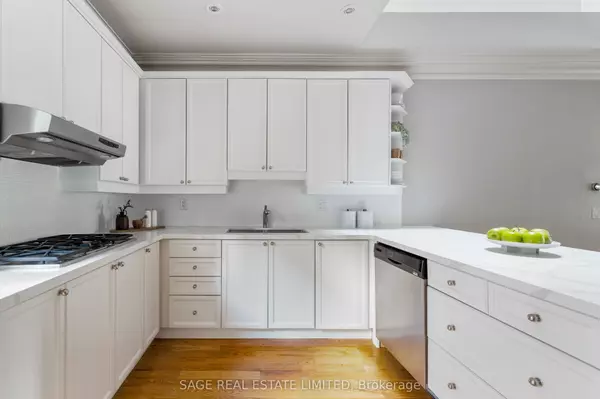$1,399,000
$1,399,000
For more information regarding the value of a property, please contact us for a free consultation.
3 Beds
2 Baths
SOLD DATE : 10/10/2024
Key Details
Sold Price $1,399,000
Property Type Townhouse
Sub Type Att/Row/Townhouse
Listing Status Sold
Purchase Type For Sale
Approx. Sqft 1500-2000
MLS Listing ID C9387262
Sold Date 10/10/24
Style Other
Bedrooms 3
Annual Tax Amount $6,755
Tax Year 2023
Property Description
Discover this lovingly maintained freehold row home built in 2003 nestled on the picturesque, tree-lined Aberdeen Ave in the heart of Cabbagetown. This elegant residence features a built-in garage, a serene fifth-floor rooftop terrace with sweeping 360-degree city views, and crown moulding/hardwood floors throughout. The second floor boasts an open-concept design with a seamless flow from dining to living, enhanced by custom shelving, a cozy fireplace, 9ft ceilings, a soaring skylight extending to the fifth floor, and abundant natural light through the south-facing windows. The newly renovated kitchen, with ample storage, walks out to a private terrace with a gas BBQ hookup ideal for entertaining. The third floor features two bedrooms with closets, a 4-piece bathroom, and the washer & dryer. The primary suite spans the entire fourth floor and features a luxurious rain shower bathroom, two large closets with organizers, electric blinds, and French doors leading to a south-facing balcony. Basement is a vast crawlspace providing additional storage. Located just moments from Cabbagetown's main strip and convenient amenities, including easy access to transit, countless restaurants/cafes/shops, Winchester Park, Riverdale Park and much more. This home is perfectly suited for both families and professional couples.
Location
Province ON
County Toronto
Rooms
Family Room No
Basement Crawl Space
Kitchen 1
Interior
Interior Features Central Vacuum, Water Heater Owned
Cooling Central Air
Exterior
Garage None
Garage Spaces 1.0
Pool None
Roof Type Asphalt Shingle
Parking Type Built-In
Total Parking Spaces 1
Building
Foundation Poured Concrete
Read Less Info
Want to know what your home might be worth? Contact us for a FREE valuation!

Our team is ready to help you sell your home for the highest possible price ASAP

"My job is to find and attract mastery-based agents to the office, protect the culture, and make sure everyone is happy! "






