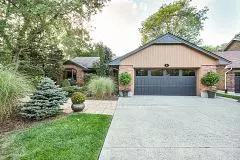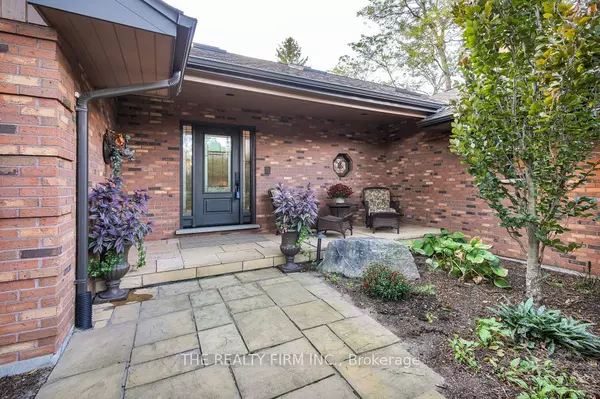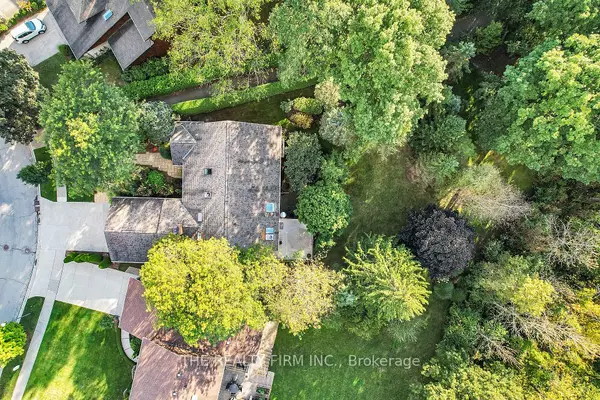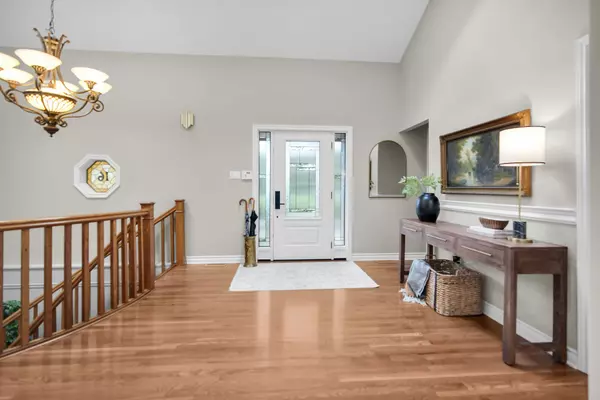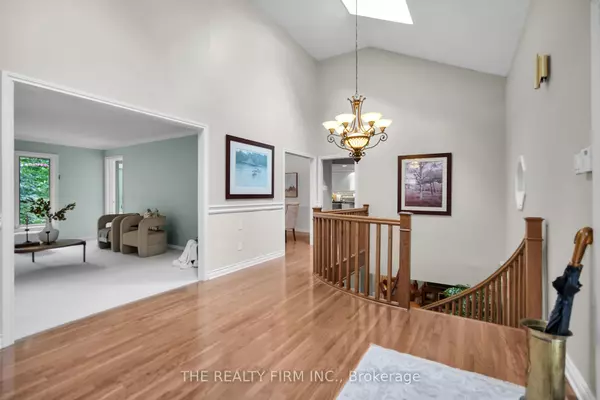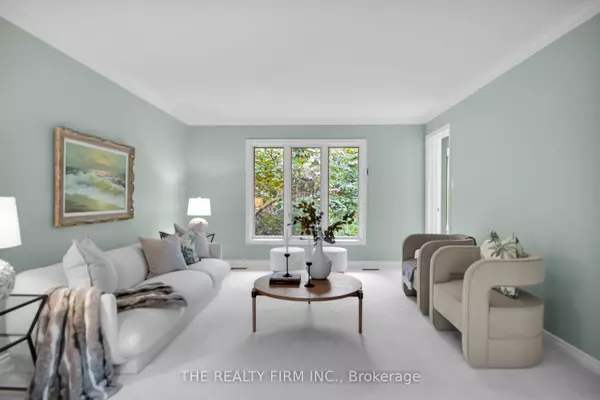$1,149,000
$1,149,000
For more information regarding the value of a property, please contact us for a free consultation.
4 Beds
3 Baths
SOLD DATE : 12/17/2024
Key Details
Sold Price $1,149,000
Property Type Single Family Home
Sub Type Detached
Listing Status Sold
Purchase Type For Sale
Approx. Sqft 3500-5000
MLS Listing ID X9375453
Sold Date 12/17/24
Style Bungalow
Bedrooms 4
Annual Tax Amount $7,953
Tax Year 2023
Property Description
Welcome to this exquisite bungalow with a full walkout lower level and an oversized heated garage, perfectly situated in the highly coveted, quiet neighborhood backing onto the picturesque Stoney Creek Valley Trail. The main floor features pristine hardwood floors, a spacious primary bedroom complete with a 5-piece ensuite, walk-in closet, and a private balcony, as well as a dedicated home office (could double as a second bedroom).The open-concept design welcomes you with a grand skylighted foyer and spiral staircase, leading to a sunken great room with vaulted ceilings, a cozy gas fireplace, built-in shelving, and stunning wood beams. The formal living room, dining room with custom built-in china cabinet, and a 4-season sunroom with heated flooring provide the perfect balance for everyday living and effortless entertaining. The updated kitchen boasts granite countertops, a stylish backsplash, appliances included and a breakfast bar. Downstairs, the fully finished walkout lower level offers three additional bedrooms, a spacious rec-room ideal for gatherings, and a luxurious 4-piece bath featuring a large walk-in shower with multiple jets. Step outside to the beautifully landscaped, 188-foot-deep backyard with a hot tub, irrigation system, and a deck off the sunroom that's perfect for summer BBQs. Nestled on one of London's most desirable cul-de-sacs, this home boasts incredible curb appeal and convenient access to top-rated schools, UWO, University Hospital, Masonville Mall, and all the amenities North London has to offer. Don't miss your chance to own this extraordinary property!
Location
Province ON
County Middlesex
Community North G
Area Middlesex
Zoning R1-8
Region North G
City Region North G
Rooms
Family Room Yes
Basement Finished with Walk-Out, Full
Kitchen 1
Interior
Interior Features Auto Garage Door Remote, Central Vacuum, Primary Bedroom - Main Floor, Air Exchanger
Cooling Central Air
Fireplaces Number 1
Fireplaces Type Natural Gas
Exterior
Exterior Feature Backs On Green Belt, Deck, Hot Tub, Landscape Lighting, Landscaped, Lawn Sprinkler System
Parking Features Private, Private Double
Garage Spaces 4.0
Pool None
View Trees/Woods
Roof Type Shingles
Lot Frontage 55.56
Lot Depth 182.88
Total Parking Spaces 4
Building
Foundation Poured Concrete
Others
Security Features Alarm System
Read Less Info
Want to know what your home might be worth? Contact us for a FREE valuation!

Our team is ready to help you sell your home for the highest possible price ASAP
"My job is to find and attract mastery-based agents to the office, protect the culture, and make sure everyone is happy! "

