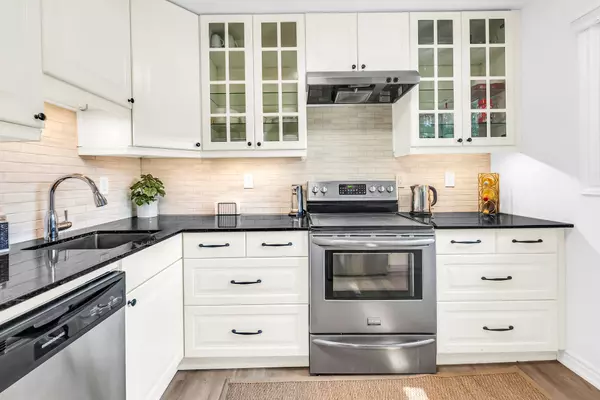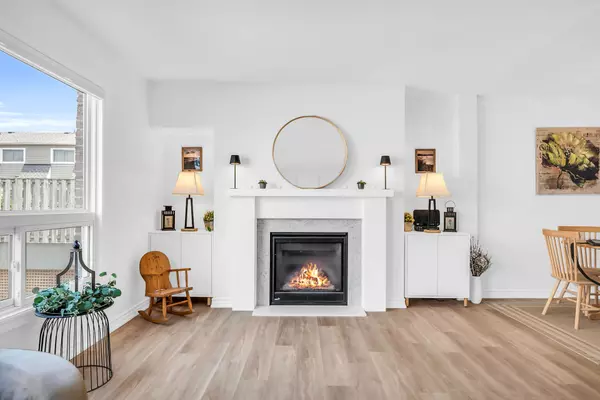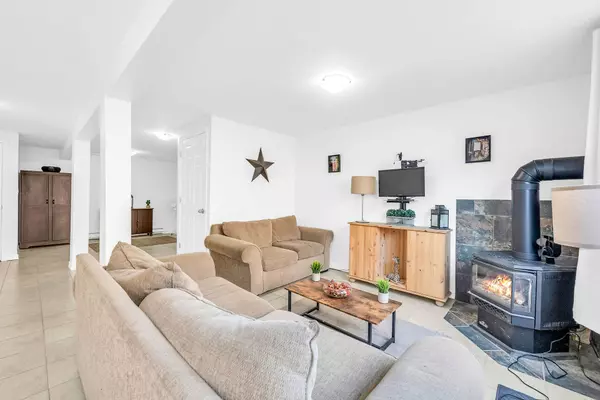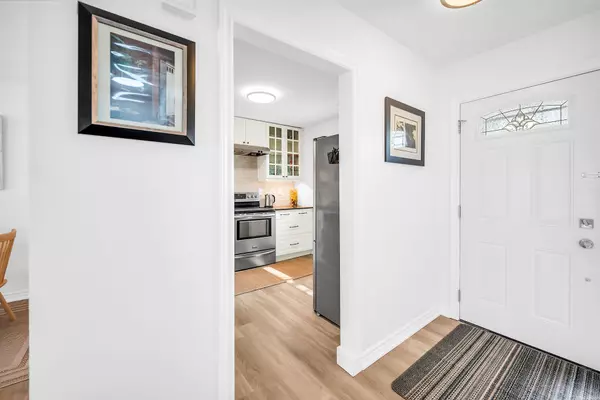$660,000
$684,900
3.6%For more information regarding the value of a property, please contact us for a free consultation.
3 Beds
2 Baths
SOLD DATE : 10/31/2024
Key Details
Sold Price $660,000
Property Type Condo
Sub Type Condo Townhouse
Listing Status Sold
Purchase Type For Sale
Approx. Sqft 1200-1399
MLS Listing ID W9257782
Sold Date 10/31/24
Style 2-Storey
Bedrooms 3
HOA Fees $698
Annual Tax Amount $2,240
Tax Year 2024
Property Description
This townhome is a DREAM!! Everything has been done for you. Simply move in, unpack & enjoy. Over 1900 sq ft of living space. Updated kitchen with pristine white cabinetry, lots of storage, granite counters, tile backsplash & stainless steel appliances. Open concept main level has loads of natural light. Large living room with gorgeous panelled feature wall, newer gas fireplace & surround, newer wall to wall windows with custom blinds. Living room flows into the dining room, ideal for entertaining. Powder room on the main floor. Upstairs boasts 3 generous bedrooms. Huge primary suite features wall to wall closets & ensuite privileges. The 4 pc is bathroom is stunning & brand new! Two additional bedrooms with closets. New luxury vinyl flooring flows throughout the home. The lower level is at ground level so you have lots of natural light & a walkout to the private patio! Newer windows & french door. Spacious rec room with gas fireplace. Landscaped yard is perfect for relaxing or entertaining. Laundry room & tons of storage compete the lower level. Smooth ceilings & upgraded light fixtures. Neutral designer decor, freshly painted. TWO underground parking spots. Located in desirable Brant Hills. The unit is conveniently facing onto Cavendish for easy access. Walk to shopping, restaurants & all amenities. Close to the 403, QEW, 407, public transit, schools, parks & trails. Includes all appliances & window coverings.
Location
Province ON
County Halton
Community Brant Hills
Area Halton
Region Brant Hills
City Region Brant Hills
Rooms
Family Room Yes
Basement Finished, Finished with Walk-Out
Kitchen 1
Interior
Interior Features Auto Garage Door Remote, Storage
Cooling Other
Fireplaces Number 2
Fireplaces Type Living Room, Family Room, Natural Gas
Laundry In-Suite Laundry
Exterior
Parking Features Underground
Garage Spaces 2.0
Exposure West
Total Parking Spaces 2
Building
Locker Ensuite
Others
Pets Allowed Restricted
Read Less Info
Want to know what your home might be worth? Contact us for a FREE valuation!

Our team is ready to help you sell your home for the highest possible price ASAP
"My job is to find and attract mastery-based agents to the office, protect the culture, and make sure everyone is happy! "






