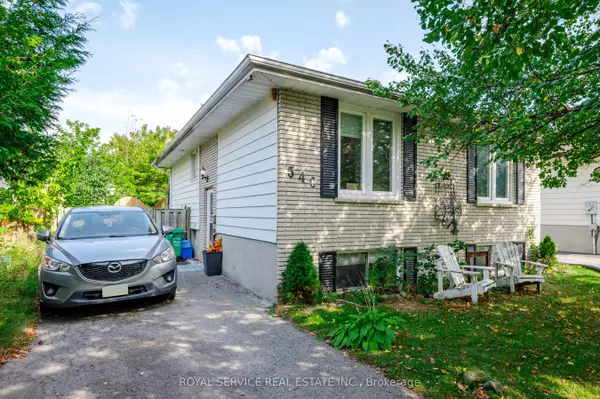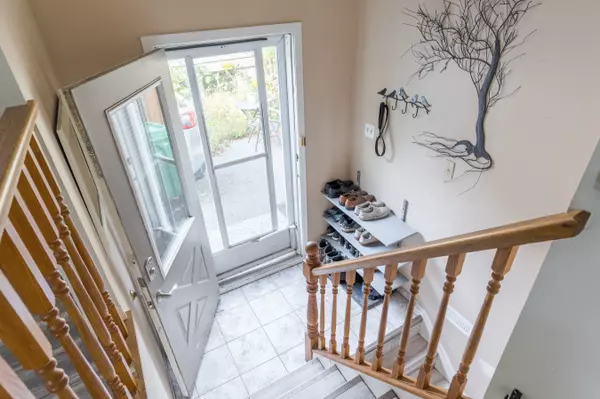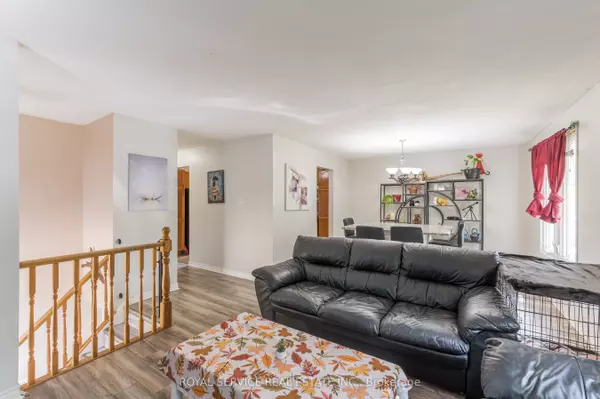$507,000
$510,000
0.6%For more information regarding the value of a property, please contact us for a free consultation.
4 Beds
2 Baths
SOLD DATE : 01/06/2025
Key Details
Sold Price $507,000
Property Type Single Family Home
Sub Type Detached
Listing Status Sold
Purchase Type For Sale
MLS Listing ID X9362975
Sold Date 01/06/25
Style Bungalow-Raised
Bedrooms 4
Annual Tax Amount $3,567
Tax Year 2023
Property Description
Welcome to 540 Barnes Crescent! Nestled in Peterborough's sought-after south end, this raised bungalow offers a perfect sanctuary for families looking to create cherished memories. Just a few minutes from Highway 115, this home is ideally positioned close to parks, recreational areas, & great schools, making it a superb choice for comfort & convenience.Step inside to discover a welcoming living room that flows effortlessly into a cozy dining area, perfect for family meals & gatherings.The kitchen features spacious countertops & newer appliances.The main floor is well-designed with a primary bedroom that features direct access to a large back deck, providing a private outdoor retreat. Another bedroom & a four-piece bathroom complete this level.The lower level of this home introduces added space with two more bedrooms, a family room & a spacious laundry/utility area. Another four piece bathroom equipped with a soaker tub offers a spa-like experience.One of the standout features of this home is its expansive & fully fenced backyard.Whether you're hosting a lively outdoor gathering or enjoying a quiet afternoon soaking up the sun, this space provides a versatile setting for all occasions.Don't miss the opportunity to call this property your new home. With its welcoming layout & prime location, 540 Barnes Crescent is waiting to be filled with new life & laughter. Come & see why this should be your next move!
Location
Province ON
County Peterborough
Community Otonabee
Area Peterborough
Zoning R1
Region Otonabee
City Region Otonabee
Rooms
Family Room Yes
Basement Full, Finished
Kitchen 1
Separate Den/Office 2
Interior
Interior Features Carpet Free, Central Vacuum, Primary Bedroom - Main Floor
Cooling Central Air
Exterior
Parking Features Private
Garage Spaces 3.0
Pool None
Roof Type Asphalt Shingle
Lot Frontage 40.01
Lot Depth 100.03
Total Parking Spaces 3
Building
Foundation Unknown
Read Less Info
Want to know what your home might be worth? Contact us for a FREE valuation!

Our team is ready to help you sell your home for the highest possible price ASAP
"My job is to find and attract mastery-based agents to the office, protect the culture, and make sure everyone is happy! "






