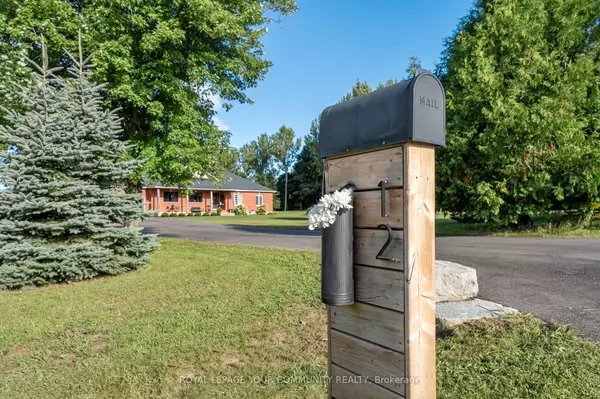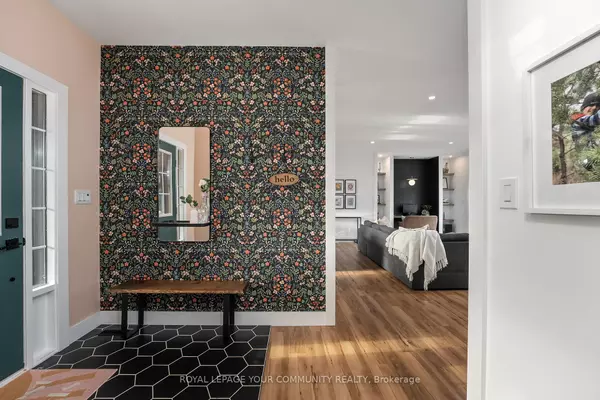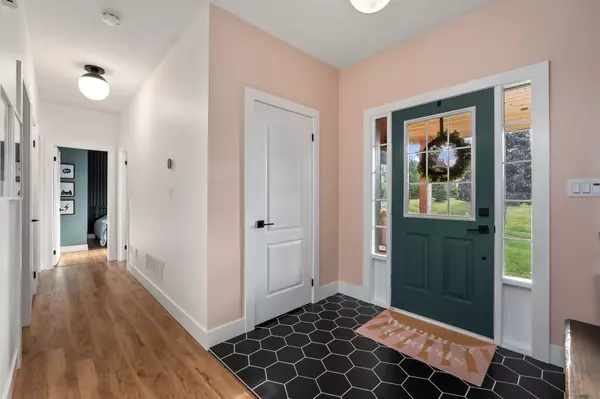$1,350,000
$1,375,000
1.8%For more information regarding the value of a property, please contact us for a free consultation.
3 Beds
2 Baths
SOLD DATE : 12/17/2024
Key Details
Sold Price $1,350,000
Property Type Single Family Home
Sub Type Detached
Listing Status Sold
Purchase Type For Sale
Approx. Sqft 1500-2000
MLS Listing ID N9295946
Sold Date 12/17/24
Style Bungalow
Bedrooms 3
Annual Tax Amount $7,811
Tax Year 2024
Property Description
Welcome home to your beautifully updated bungalow on a stunning 9-acre property overlooking Leaskdale farmlands. The perfect spot to downsize or raise a family; this home has it all. Three bedrooms, 2 bathrooms, stunning custom kitchen and open concept floor plan including main floor laundry with direct access to 3 car garage. Massive open unfinished basement ready for your personal touch. Gorgeous new multi-level deck with built-in stock tank pool overlooking your picturesque backyard. Breathtaking west-facing sunset views from the deck, and sunrise views from your front porch (and kitchen sink). Backyard also features a firepit, vegetable garden, shed, sea container for extra storage, and a ~7 acre forest with trails, zipline, treehouse all leading you down to Uxbridge Brook which connects to Wagners Lake (South) and Pefferlaw River (North). Located on a private road with close proximity to both Uxbridge and Sunderland, its the perfect place to transition to rural living.
Location
Province ON
County Durham
Community Sunderland
Area Durham
Region Sunderland
City Region Sunderland
Rooms
Family Room Yes
Basement Unfinished
Kitchen 1
Interior
Interior Features Auto Garage Door Remote, Carpet Free, Central Vacuum, Built-In Oven, Countertop Range, Primary Bedroom - Main Floor, Propane Tank, Storage, Sump Pump, Water Softener, Workbench, Water Heater
Cooling Central Air
Exterior
Parking Features Private Double
Garage Spaces 11.0
Pool None
Roof Type Asphalt Shingle
Lot Frontage 220.0
Lot Depth 2321.0
Total Parking Spaces 11
Building
Foundation Poured Concrete
Read Less Info
Want to know what your home might be worth? Contact us for a FREE valuation!

Our team is ready to help you sell your home for the highest possible price ASAP
"My job is to find and attract mastery-based agents to the office, protect the culture, and make sure everyone is happy! "






