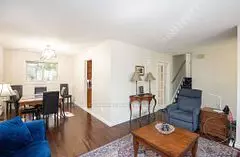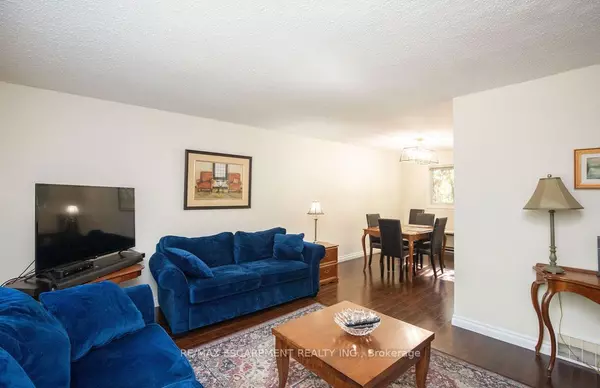$975,000
$999,900
2.5%For more information regarding the value of a property, please contact us for a free consultation.
5 Beds
2 Baths
SOLD DATE : 12/06/2024
Key Details
Sold Price $975,000
Property Type Single Family Home
Sub Type Detached
Listing Status Sold
Purchase Type For Sale
Approx. Sqft 1500-2000
MLS Listing ID W9375848
Sold Date 12/06/24
Style Sidesplit 4
Bedrooms 5
Annual Tax Amount $5,215
Tax Year 2024
Property Description
Large 4 level Split in a Prime location, nested between Tyandaga & Brant Hills- This Brant Hills Estates home is on a private cul-de-sac with a full size Double Garage & inground pool with updated concrete surround. 4 car driveway, landscaped & meticulously maintained. Open Living Room & Dining Room with Engineered Hardwood, custom eat in Gravelle Kitchen boasts solid wood cabinetry, stone counters and large double sink. Huge Family Room with Oversized windows & Gas Fireplace, 3+2 Bedrooms, Updated Main Bathroom, Full 3 piece Bathroom- Freshly painted in Neutral Tones. Lower Level Rec room with built ins- Tons of Storage space- Enjoy the fenced private yard with enormous inground pool, gazebo and pool shed- Quality finishes thru-out, carpet free and one of the larger floorplans in the area! Walk to shopping, parks & schools. Sought after location with easy access to public transit, QEW, 403 and 407 highways plus the Super Centre Shopping. Don't miss out on this phenomenal opportunity!
Location
Province ON
County Halton
Community Brant Hills
Area Halton
Region Brant Hills
City Region Brant Hills
Rooms
Family Room Yes
Basement Finished, Full
Kitchen 1
Separate Den/Office 2
Interior
Interior Features Upgraded Insulation, Auto Garage Door Remote, Floor Drain
Cooling Central Air
Fireplaces Number 1
Fireplaces Type Natural Gas
Exterior
Exterior Feature Patio, Landscaped
Parking Features Private Double
Garage Spaces 6.0
Pool Inground
Roof Type Asphalt Shingle
Lot Frontage 120.0
Lot Depth 56.42
Total Parking Spaces 6
Building
Foundation Poured Concrete
Others
Security Features Smoke Detector,Carbon Monoxide Detectors
Read Less Info
Want to know what your home might be worth? Contact us for a FREE valuation!

Our team is ready to help you sell your home for the highest possible price ASAP
"My job is to find and attract mastery-based agents to the office, protect the culture, and make sure everyone is happy! "






