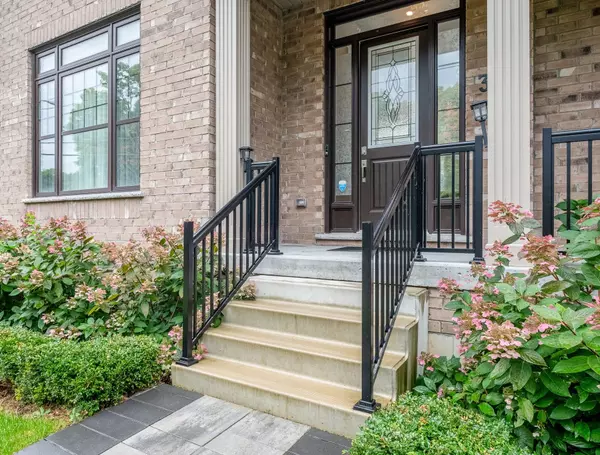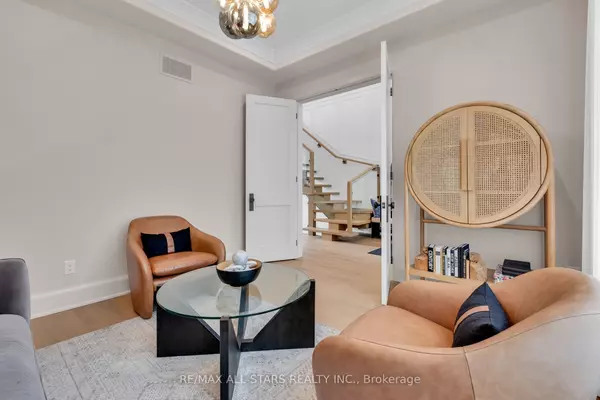$1,450,000
$1,680,000
13.7%For more information regarding the value of a property, please contact us for a free consultation.
5 Beds
5 Baths
SOLD DATE : 10/31/2024
Key Details
Sold Price $1,450,000
Property Type Single Family Home
Sub Type Detached
Listing Status Sold
Purchase Type For Sale
MLS Listing ID X9307706
Sold Date 10/31/24
Style 2-Storey
Bedrooms 5
Annual Tax Amount $10,323
Tax Year 2024
Property Description
Welcome to 327 Ridout Street! An Elegant 5 Bedroom, 5 Bathroom Executive Home! This Custom Build is by Mason Homes. Walking in the Front Door You Will Immediately Fall in Love with the Open Concept Chef Kitchen Which is Open to the 2 Storey Dining or Living Area with 2 Storey Windows. The Kitchen is Equipped with a Huge Island, Quartz Countertops and Backsplash, Bosch Appliances, All Top of the Line. There is White Oak Engineered Hardwood Flooring Throughout and Beautiful Window Treatments Including Draperies and Blinds Throughout. A Large Main Floor Primary Suite is Truly a Sanctuary. Two Composite Decks for Outdoor Entertaining. One Located off the Dining Area and the Other on the Second Floor. The Home Features a Sitting Area on the Second Floor as well as 3 More Spacious Bedrooms. The Basement is Fully Finished with Another Entertainment Room, Wet Bar, Theater Room, Bedroom and Office. Conveniently Located near All Amenities, This Home is Truly a Place to Create Memories of Gracious Living. Truly a Home You Must See!
Location
Province ON
County Northumberland
Community Port Hope
Area Northumberland
Zoning Residential
Region Port Hope
City Region Port Hope
Rooms
Family Room Yes
Basement Finished
Kitchen 1
Separate Den/Office 1
Interior
Interior Features Water Heater
Cooling Central Air
Exterior
Parking Features Private
Garage Spaces 6.0
Pool None
Roof Type Asphalt Shingle
Lot Frontage 76.31
Lot Depth 123.65
Total Parking Spaces 6
Building
Foundation Concrete
Others
Security Features Smoke Detector,Carbon Monoxide Detectors,Security System
Read Less Info
Want to know what your home might be worth? Contact us for a FREE valuation!

Our team is ready to help you sell your home for the highest possible price ASAP
"My job is to find and attract mastery-based agents to the office, protect the culture, and make sure everyone is happy! "






