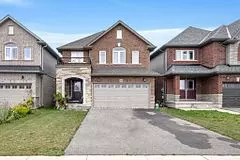$1,010,000
$1,049,999
3.8%For more information regarding the value of a property, please contact us for a free consultation.
4 Beds
3 Baths
SOLD DATE : 12/16/2024
Key Details
Sold Price $1,010,000
Property Type Single Family Home
Sub Type Detached
Listing Status Sold
Purchase Type For Sale
Subdivision Rural Glanbrook
MLS Listing ID X9366319
Sold Date 12/16/24
Style 2-Storey
Bedrooms 4
Annual Tax Amount $5,633
Tax Year 2024
Property Sub-Type Detached
Property Description
Welcome to this stunning 4 bedroom 3 bath detached home nestled in the vibrant community of Hannon, Hamilton! Upon entry, you're greeted by a covered porch and inviting foyer, setting the tone for the rest of the home. Main level boasts an open concept spacious living & dining area perfect for relaxation & gatherings. A modern kitchen offers ample cabinetry, large pantry, S/S appliances and a breakfast bar. A large dining area opens onto the backyard, a great setup for entertaining family & friends. There is convenient large closet, 2-piece bath on the main level & a door providing access from the home to the garage. The main level features upgraded 18" x 18" tiles hardwood flooring & 9ft ceiling height. Leading up by an oak staircase, the upper level boasts a master bedroom with its own 5-piece en-suite, featuring a tub, a glass-door standing shower and a walk-in closet. 3 additional generously sized bedrooms share a 4-piece common bath, with a conveniently located laundry area nearby. Fully fenced large backyard, ideal for hosting parties or enjoying outdoor fun. This great sized well designed home with an excellent layout, offers everything you've been searching for. Double garage & driveway has potential to fit 4 Cars & much more....
Location
Province ON
County Hamilton
Community Rural Glanbrook
Area Hamilton
Rooms
Family Room No
Basement Full, Unfinished
Kitchen 1
Interior
Interior Features Auto Garage Door Remote, Sump Pump
Cooling Central Air
Exterior
Exterior Feature Porch
Parking Features Private Double
Garage Spaces 2.0
Pool None
Roof Type Shingles
Lot Frontage 33.01
Lot Depth 101.71
Total Parking Spaces 4
Building
Foundation Concrete
Read Less Info
Want to know what your home might be worth? Contact us for a FREE valuation!

Our team is ready to help you sell your home for the highest possible price ASAP
"My job is to find and attract mastery-based agents to the office, protect the culture, and make sure everyone is happy! "






