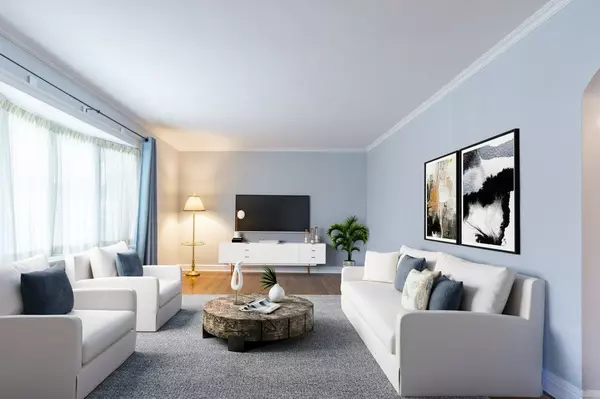$425,000
$469,000
9.4%For more information regarding the value of a property, please contact us for a free consultation.
3 Beds
2 Baths
SOLD DATE : 10/21/2024
Key Details
Sold Price $425,000
Property Type Single Family Home
Sub Type Detached
Listing Status Sold
Purchase Type For Sale
MLS Listing ID X8392076
Sold Date 10/21/24
Style Bungalow
Bedrooms 3
Annual Tax Amount $3,748
Tax Year 2024
Property Description
A great asking price for a home in this neighbourhood. A charming bungalow with curb appeal on a quiet east end street.This home has a good sized living room with a bow window and freshly stained wood floors.The kitchen is large and bright with a window overlooking the back yard.There is a separate dining room.The family room has a gas fireplace and sliding glass doors opening to the back deck.The 4 piece bath has been updated with new flooring and vanity.The lower level has a large rec-room and a 3rd bedroom with ensuite vanity.There is a laundry room a utility room and a 2 piece bath.The interior of this home has been freshly painted throughout and the wood floors stained with a clear coat.The lower level rec-room has new carpeting.The front porch entry has been extensively updated and the walkway has been resurfaced.The roof was replaced in April of 2021 and the kitchen boasts a brand new dishwasher.It is not known if the central vac is in working order. This is an Estate Sale so the house is being sold in "as is" condition and there are no warranties or guarantees made by the Seller.
Location
Province ON
County Hastings
Area Hastings
Zoning R2
Rooms
Family Room Yes
Basement Partially Finished
Kitchen 1
Separate Den/Office 1
Interior
Interior Features Water Heater
Cooling Central Air
Fireplaces Number 1
Exterior
Exterior Feature Deck
Parking Features Private
Garage Spaces 3.0
Pool None
Roof Type Asphalt Shingle
Lot Frontage 53.0
Lot Depth 148.0
Total Parking Spaces 3
Building
Foundation Concrete Block
Read Less Info
Want to know what your home might be worth? Contact us for a FREE valuation!

Our team is ready to help you sell your home for the highest possible price ASAP
"My job is to find and attract mastery-based agents to the office, protect the culture, and make sure everyone is happy! "






