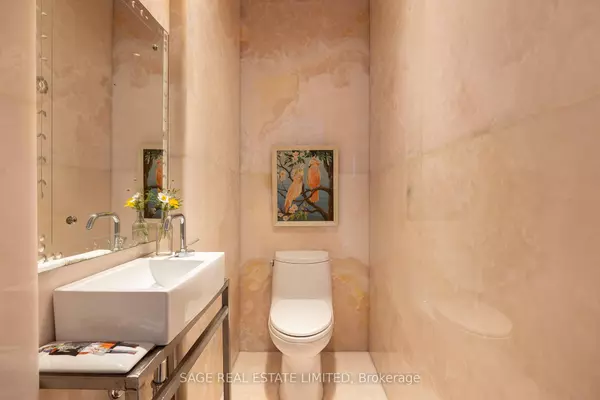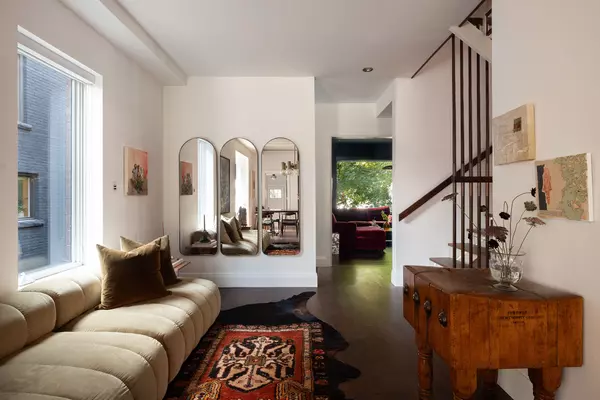$4,325,000
$4,499,000
3.9%For more information regarding the value of a property, please contact us for a free consultation.
5 Beds
5 Baths
SOLD DATE : 10/11/2024
Key Details
Sold Price $4,325,000
Property Type Single Family Home
Sub Type Detached
Listing Status Sold
Purchase Type For Sale
Approx. Sqft 2500-3000
MLS Listing ID C9377324
Sold Date 10/11/24
Style 3-Storey
Bedrooms 5
Annual Tax Amount $12,138
Tax Year 2024
Property Description
The Gore Vale Fairytale Sleeping Beauty herself couldn't dream up a more spectacular home. Completely re-done abode with exceptionally rare, private drive and three storeys of cultivated, timeless cool and functionality. Directly across from Trinity Bellwoods Park, at the baseball diamond / tennis courts, enjoy park views and the sunset to the West, and sunrises + CN tower views to the East. An excellent use of space on main floor with a plan that flows easily from both the front and back entrances. Floor to ceiling glass doors (with an electronic screen) to a lush backyard bring the outside in while simultaneously drawing you out! A chef's kitchen with custom stone island, top end appliances (see inclusions) and walnut cabinets with vintage bakelite pulls. Separate family/TV room features built ins and a gas fireplace with an elegant, antique mantle. Luxurious sleeping quarters on the second and third levels include a palatial primary suite on the third. The finished basement includes a custom hot tub/plunge pool. THIS house will lure even the never-moving-againers from the comfort of their cozy sofas. It is a house like no other and you'll live happily ever after.
Location
Province ON
County Toronto
Rooms
Family Room Yes
Basement Finished
Kitchen 1
Separate Den/Office 2
Interior
Interior Features Built-In Oven, Countertop Range, Sump Pump, Water Heater Owned
Cooling Central Air
Fireplaces Number 1
Fireplaces Type Natural Gas, Living Room
Exterior
Garage Private
Garage Spaces 3.0
Pool None
Roof Type Asphalt Shingle
Parking Type Carport
Total Parking Spaces 3
Building
Foundation Poured Concrete
Read Less Info
Want to know what your home might be worth? Contact us for a FREE valuation!

Our team is ready to help you sell your home for the highest possible price ASAP

"My job is to find and attract mastery-based agents to the office, protect the culture, and make sure everyone is happy! "






